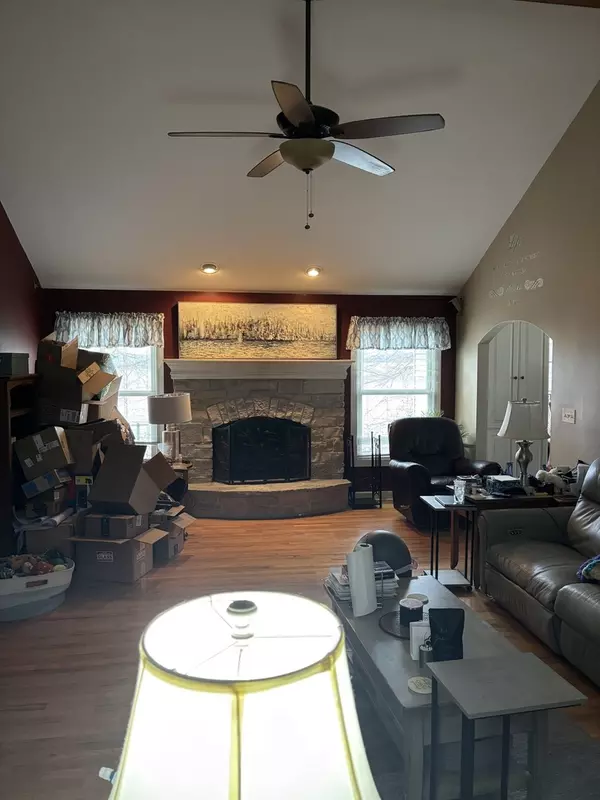For more information regarding the value of a property, please contact us for a free consultation.
293 PRAIRIEVIEW Drive Oswego, IL 60543
Want to know what your home might be worth? Contact us for a FREE valuation!

Our team is ready to help you sell your home for the highest possible price ASAP
Key Details
Sold Price $350,000
Property Type Single Family Home
Sub Type Detached Single
Listing Status Sold
Purchase Type For Sale
Square Footage 1,800 sqft
Price per Sqft $194
Subdivision Deerpath Creek
MLS Listing ID 12258520
Sold Date 01/03/25
Style Ranch
Bedrooms 4
Full Baths 3
HOA Fees $15/ann
Year Built 2002
Annual Tax Amount $8,962
Tax Year 2023
Lot Size 0.270 Acres
Lot Dimensions 90X133X91X133
Property Description
Charming Custom Ranch with Spectacular Views and Priced to Sell! Welcome to your opportunity to own a beautifully situated custom ranch in the desirable Deerpath Creek neighborhood, directly across from a scenic park and backing onto open land. This home boasts great views and is attractively priced for a quick sale, and an opportunity for you to create instant equity! Key features include a recently updated kitchen with a built-in double oven and cooktop, and a modernized laundry room with high-end appliances. The great room's rich hardwood floors and stone fireplace with gas logs create a cozy setting for gatherings. Enjoy the versatile full finished basement, with 9 foot ceilings, which includes a recreation room and amply sized fourth bedroom, a full bath with double vanity, along with plenty of storage and a quaint office space. The exterior offers an inviting brick and stone facade, a porch with curb appeal, and a spacious three-car garage. The property also includes a sprinkler system and fenced yard for added convenience. This home is being sold "as-is" and represents a fantastic opportunity for those willing to invest some TLC to address its need for freshening up, particularly to eliminate a residual smoke aroma. It's a perfect canvas for personalization, allowing you to tailor your living space to your vision. Don't miss out on this hidden gem-ideal for buyers seeking a prime location with the potential to enhance and uplift a charming home.
Location
State IL
County Kendall
Community Park, Curbs, Sidewalks, Street Lights, Street Paved
Rooms
Basement Full, English
Interior
Interior Features Vaulted/Cathedral Ceilings, Hardwood Floors, First Floor Bedroom, First Floor Laundry, First Floor Full Bath
Heating Natural Gas, Forced Air
Cooling Central Air
Fireplaces Number 1
Fireplaces Type Wood Burning, Gas Log
Fireplace Y
Appliance Range, Microwave, Dishwasher, High End Refrigerator, Washer, Dryer, Disposal
Exterior
Exterior Feature Deck, Porch
Parking Features Attached
Garage Spaces 3.0
View Y/N true
Roof Type Asphalt
Building
Lot Description Corner Lot, Fenced Yard, Park Adjacent
Story 1 Story
Foundation Concrete Perimeter
Sewer Public Sewer
Water Public
New Construction false
Schools
Elementary Schools Prairie Point Elementary School
Middle Schools Traughber Junior High School
High Schools Oswego High School
School District 308, 308, 308
Others
HOA Fee Include Other
Ownership Fee Simple w/ HO Assn.
Special Listing Condition None
Read Less
© 2025 Listings courtesy of MRED as distributed by MLS GRID. All Rights Reserved.
Bought with Bobbi Zuidema • Keller Williams Infinity



