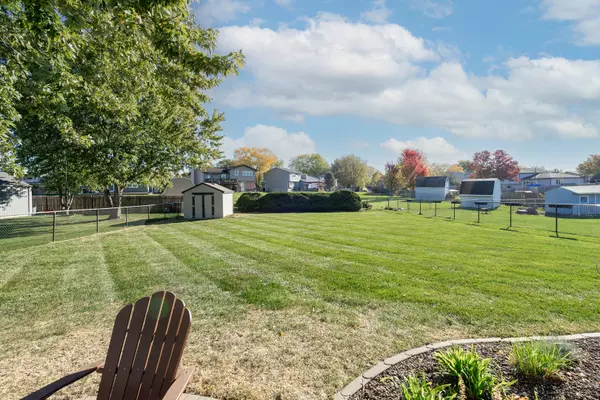For more information regarding the value of a property, please contact us for a free consultation.
7548 W Inverness Lane Frankfort, IL 60423
Want to know what your home might be worth? Contact us for a FREE valuation!

Our team is ready to help you sell your home for the highest possible price ASAP
Key Details
Sold Price $375,000
Property Type Single Family Home
Sub Type Detached Single
Listing Status Sold
Purchase Type For Sale
Square Footage 2,400 sqft
Price per Sqft $156
Subdivision Highlands
MLS Listing ID 12013275
Sold Date 12/23/24
Bedrooms 4
Full Baths 2
Half Baths 1
Year Built 1989
Annual Tax Amount $7,862
Tax Year 2022
Lot Dimensions 178X70
Property Description
This amazing, nicely updated 2 story that's nested on a huge lot boasts: A newly remodeled kitchen with 42" white cabinets, subway tile backsplash, granite counters, island & walk-in pantry; Breakfast area with custom granite island with seating for 6 & door to the amazing 3 season room overlooking the fenced yard with paver patio & shed; Vaulted family room with floor to ceiling gas start, wood burning fireplace adorned by decorative stone; Main level flex room is perfect as a formal dining room, office or formal living room; Nicely updated powder room; Upstairs you will find a master suite that offers decorative crown molding & private, updated bath with white vanity & oversized shower; Hall bath boasts a granite vanity; The finished basement offers a large recreation room, additional bedroom & plenty of storage. Windows (2020), Furnace (2019.
Location
State IL
County Will
Rooms
Basement Full
Interior
Interior Features Vaulted/Cathedral Ceilings
Heating Natural Gas, Forced Air
Cooling Central Air
Fireplaces Number 1
Fireplaces Type Wood Burning, Gas Starter
Fireplace Y
Appliance Range, Microwave, Dishwasher, Refrigerator, Washer, Dryer, Stainless Steel Appliance(s), Water Softener Owned
Exterior
Exterior Feature Brick Paver Patio, Storms/Screens
Parking Features Attached
Garage Spaces 2.0
View Y/N true
Roof Type Asphalt
Building
Lot Description Fenced Yard
Story 2 Stories
Foundation Concrete Perimeter
Sewer Public Sewer
Water Public
New Construction false
Schools
High Schools Lincoln-Way East High School
School District 161, 161, 210
Others
HOA Fee Include None
Ownership Fee Simple
Special Listing Condition None
Read Less
© 2024 Listings courtesy of MRED as distributed by MLS GRID. All Rights Reserved.
Bought with Victoria Kroll-Mallek • Century 21 Pride Realty
GET MORE INFORMATION




