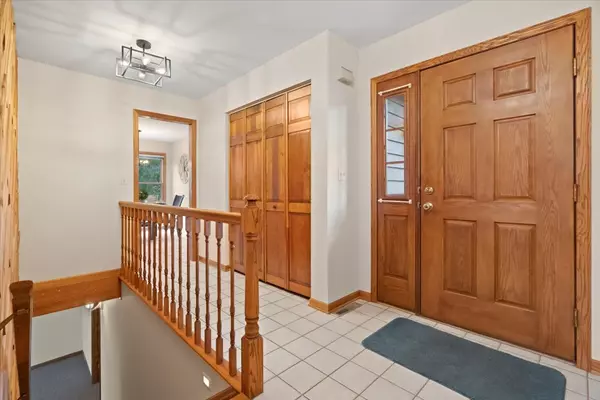For more information regarding the value of a property, please contact us for a free consultation.
2407 Elk Drive Spring Grove, IL 60081
Want to know what your home might be worth? Contact us for a FREE valuation!

Our team is ready to help you sell your home for the highest possible price ASAP
Key Details
Sold Price $399,900
Property Type Single Family Home
Sub Type Detached Single
Listing Status Sold
Purchase Type For Sale
Square Footage 3,180 sqft
Price per Sqft $125
Subdivision Oak Valley Hills
MLS Listing ID 12218325
Sold Date 12/19/24
Style Ranch,Walk-Out Ranch
Bedrooms 4
Full Baths 3
Year Built 1989
Annual Tax Amount $10,106
Tax Year 2023
Lot Dimensions 109X199X144X215
Property Description
Charming Ranch Home with Walk-Out Basement and So Much More! Welcome to this beautifully maintained 4-bedroom, 3-full-bath ranch home nestled on a spacious 1/2-acre lot. Offering the perfect blend of comfort and functionality, this home is move-in ready with plenty of features to love. Step inside to discover a bright and inviting interior, freshly repainted with stylish new light fixtures throughout. The heart of the home boasts two cozy fireplaces, perfect for gathering with family and friends. The kitchen features a brand-new dishwasher and ample space for meal prep and entertaining. Downstairs, a finished walk-out basement awaits, complete with a wet bar, additional living space, and a full bathroom-ideal for hosting guests or creating the ultimate entertainment area. Enjoy the serene beauty of the private backyard from your 3-season room, perfect for relaxing or enjoying your morning coffee. New A/C. The oversized 2-car garage provides ample storage, while the huge driveway offers plenty of space for all your toys, whether it's boats, RVs, or extra vehicles. Located in a peaceful neighborhood with mature trees, this home is your private retreat while remaining close to local amenities. This home truly has it all-don't miss your chance to make it yours! Schedule your private showing today.
Location
State IL
County Mchenry
Rooms
Basement Full, Walkout
Interior
Heating Natural Gas, Forced Air
Cooling Central Air
Fireplaces Number 2
Fireplaces Type Gas Starter
Fireplace Y
Appliance Range, Microwave, Dishwasher, Refrigerator, Washer, Dryer
Exterior
Parking Features Attached
Garage Spaces 2.0
View Y/N true
Roof Type Asphalt
Building
Story 1 Story
Foundation Concrete Perimeter
Sewer Septic-Private
Water Private Well
New Construction false
Schools
Elementary Schools Spring Grove Elementary School
Middle Schools Nippersink Middle School
High Schools Richmond-Burton Community High S
School District 2, 2, 157
Others
HOA Fee Include None
Ownership Fee Simple
Special Listing Condition None
Read Less
© 2024 Listings courtesy of MRED as distributed by MLS GRID. All Rights Reserved.
Bought with Andrew Carlin • HomeSmart Connect LLC
GET MORE INFORMATION




