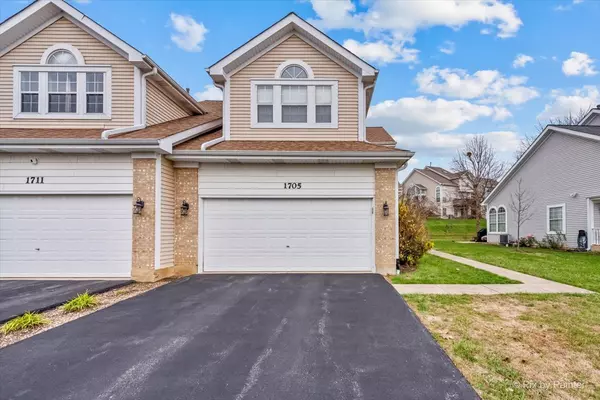For more information regarding the value of a property, please contact us for a free consultation.
1705 Saint Ann Drive Hanover Park, IL 60133
Want to know what your home might be worth? Contact us for a FREE valuation!

Our team is ready to help you sell your home for the highest possible price ASAP
Key Details
Sold Price $329,108
Property Type Townhouse
Sub Type Townhouse-2 Story
Listing Status Sold
Purchase Type For Sale
Square Footage 1,938 sqft
Price per Sqft $169
Subdivision Tall Oaks
MLS Listing ID 12212207
Sold Date 12/19/24
Bedrooms 3
Full Baths 2
Half Baths 1
HOA Fees $200/mo
Year Built 1995
Annual Tax Amount $4,055
Tax Year 2023
Lot Dimensions 0X0
Property Description
END UNIT! Inviting 2-story townhome with 3 bedrooms, 2.5 baths, full basement and attached 2-car garage in the Tall Oaks subdivision. A private entrance welcomes you inside to an open living room with volume ceiling, large windows and a cozy fireplace. Steps away is a great kitchen with ample cabinets and counterspace and eat-in area. Adjacent to the kitchen is a separate dining area with glass sliders that take you to a concrete patio. A family room, a powder room, and laundry room complete the main level. Head upstairs to the spacious master bedroom with volume ceiling, walk-in closet, and ensuite bath with extended vanity and shower stall. 2 additional sizable bedrooms and a hall bath with shower over tub combo rounds out the second level. Relax outdoors on the personal patio or on the abundant greenspace of the back and side yard.
Location
State IL
County Dupage
Rooms
Basement Full
Interior
Interior Features Vaulted/Cathedral Ceilings, Wood Laminate Floors, First Floor Laundry, Walk-In Closet(s), Some Carpeting, Drapes/Blinds, Separate Dining Room
Heating Natural Gas, Forced Air
Cooling Central Air
Fireplaces Number 1
Fireplaces Type Wood Burning, Gas Log, Gas Starter
Fireplace Y
Appliance Range, Microwave, Dishwasher, Refrigerator, Washer, Dryer, Disposal
Exterior
Exterior Feature Patio, Storms/Screens, End Unit
Parking Features Attached
Garage Spaces 2.0
Community Features Bike Room/Bike Trails, Ceiling Fan
View Y/N true
Roof Type Asphalt
Building
Lot Description Common Grounds, Sidewalks, Sloped
Sewer Public Sewer
Water Lake Michigan
New Construction false
Schools
Elementary Schools Horizon Elementary School
Middle Schools Tefft Middle School
High Schools Bartlett High School
School District 46, 46, 46
Others
Pets Allowed Cats OK, Dogs OK
HOA Fee Include Insurance,Exterior Maintenance,Lawn Care,Snow Removal
Ownership Fee Simple w/ HO Assn.
Special Listing Condition None
Read Less
© 2024 Listings courtesy of MRED as distributed by MLS GRID. All Rights Reserved.
Bought with Rosmol Daniel • HomeSmart Connect LLC
GET MORE INFORMATION




