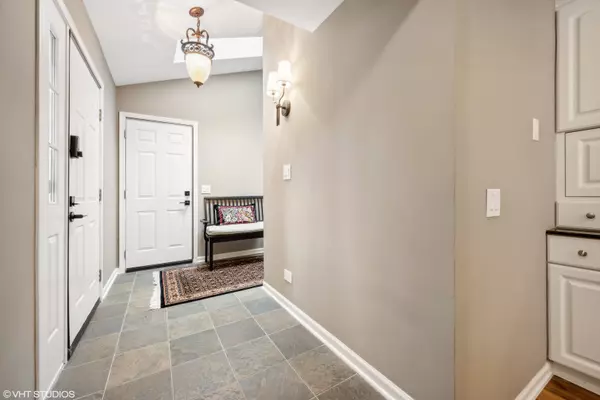For more information regarding the value of a property, please contact us for a free consultation.
1586 N Windsor Drive Arlington Heights, IL 60004
Want to know what your home might be worth? Contact us for a FREE valuation!

Our team is ready to help you sell your home for the highest possible price ASAP
Key Details
Sold Price $410,000
Property Type Townhouse
Sub Type Townhouse-2 Story
Listing Status Sold
Purchase Type For Sale
Square Footage 1,650 sqft
Price per Sqft $248
Subdivision Courts Of Windsor
MLS Listing ID 12205926
Sold Date 12/18/24
Bedrooms 3
Full Baths 2
Half Baths 2
HOA Fees $333/mo
Year Built 1987
Annual Tax Amount $6,023
Tax Year 2022
Lot Dimensions 48X139
Property Description
Welcome to this beautiful, move-in ready end unit featuring 3 bedrooms, 2 full baths, and 2 half baths, designed for comfortable living with a spacious layout. Throughout the home, you'll find new luxury vinyl/wood laminate flooring and thoughtful upgrades that give it a modern appeal. The kitchen includes an abundance of freshly refinished cabinets, wine rack, peninsula, and an eating area with a sliding glass door that opens to the oversized patio. The adjacent dining room and living room are perfect for both daily living and entertaining. The primary suite includes a dressing area, and ample storage is provided throughout. A finished basement offers a versatile family/rec room, office, laundry room with sink, and a convenient powder room. The attached 2-car garage, along with a private, expansive yard with lots of grass, completes the property, making it an ideal home for outdoor activities or pets. Ideally situated on one of the largest and most private lots with the Courts of Windsor! With its modern features, spacious design, and ideal location, this home is ready to welcome you. Don't miss the chance to make it yours!
Location
State IL
County Cook
Rooms
Basement Full
Interior
Interior Features Skylight(s), Wood Laminate Floors, Laundry Hook-Up in Unit, Storage
Heating Natural Gas, Forced Air
Cooling Central Air
Fireplace N
Appliance Range, Dishwasher, Refrigerator, Washer, Dryer, Disposal, Range Hood, Gas Cooktop, Gas Oven
Laundry In Unit, Sink
Exterior
Exterior Feature Patio, End Unit
Parking Features Attached
Garage Spaces 2.0
View Y/N true
Roof Type Asphalt
Building
Lot Description Corner Lot, Landscaped
Foundation Concrete Perimeter
Sewer Public Sewer
Water Public
New Construction false
Schools
Elementary Schools Ivy Hill Elementary School
Middle Schools Thomas Middle School
High Schools John Hersey High School
School District 25, 25, 214
Others
Pets Allowed Cats OK, Dogs OK
HOA Fee Include Water,Insurance,Exterior Maintenance,Lawn Care,Scavenger,Snow Removal
Ownership Fee Simple w/ HO Assn.
Special Listing Condition None
Read Less
© 2024 Listings courtesy of MRED as distributed by MLS GRID. All Rights Reserved.
Bought with Lisa Jacobson • Baird & Warner
GET MORE INFORMATION




