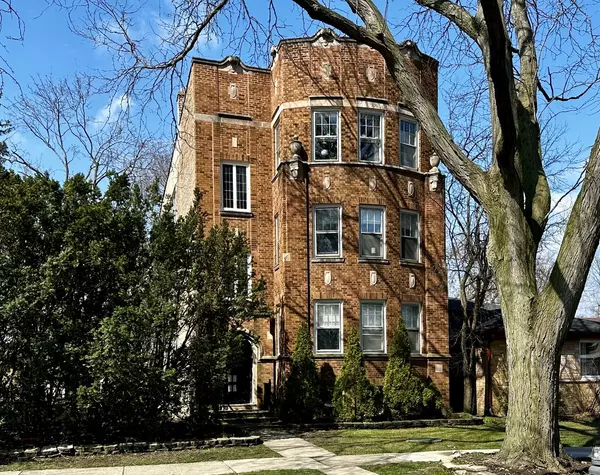For more information regarding the value of a property, please contact us for a free consultation.
8912 Ewing Avenue Evanston, IL 60203
Want to know what your home might be worth? Contact us for a FREE valuation!

Our team is ready to help you sell your home for the highest possible price ASAP
Key Details
Sold Price $1,050,000
Property Type Multi-Family
Sub Type Two to Four Units
Listing Status Sold
Purchase Type For Sale
MLS Listing ID 12156102
Sold Date 12/18/24
Bedrooms 12
Year Built 1930
Annual Tax Amount $17,851
Tax Year 2023
Lot Size 4,791 Sqft
Lot Dimensions 60 X 169
Property Description
Welcome to 8912 Ewing Avenue, Evanston! This vintage 4-flat property is an exceptional opportunity for investors or those seeking a multi-family home. With a total of 9 bedrooms and 4.1 bathrooms spread across its 4 levels, this property offers a spacious and versatile living space. As you step inside, you'll be greeted by the charm of high ceilings and hardwood floors that add character to each unit. The eat-in kitchens provide a cozy space for casual dining, while the formal dining room in each unit is perfect for hosting memorable gatherings. The property features a full basement and a legal remodeled garden unit with 3 bedrooms and 1.1 bathrooms. The radiant heating and gas heat ensure comfort during the colder months. The 3 car garage provides convenient parking for residents. Situated on a double lot, this property is fully leased, offering a steady income for the savvy investor. Whether you're looking to expand your investment portfolio or searching for a multi-generational living solution, this property presents a rare opportunity to own a piece of Evanston's real estate landscape.
Location
State IL
County Cook
Rooms
Basement Full, Walkout
Interior
Heating Natural Gas, Radiant
Fireplace N
Exterior
Parking Features Detached
Garage Spaces 3.0
View Y/N true
Roof Type Rubber
Building
Foundation Concrete Perimeter
Sewer Public Sewer
Water Public
New Construction false
Schools
Elementary Schools Walker Elementary School
Middle Schools Chute Middle School
High Schools Evanston Twp High School
School District 65, 65, 202
Others
Ownership Fee Simple
Special Listing Condition None
Read Less
© 2024 Listings courtesy of MRED as distributed by MLS GRID. All Rights Reserved.
Bought with Victoria Stein • Compass
GET MORE INFORMATION




