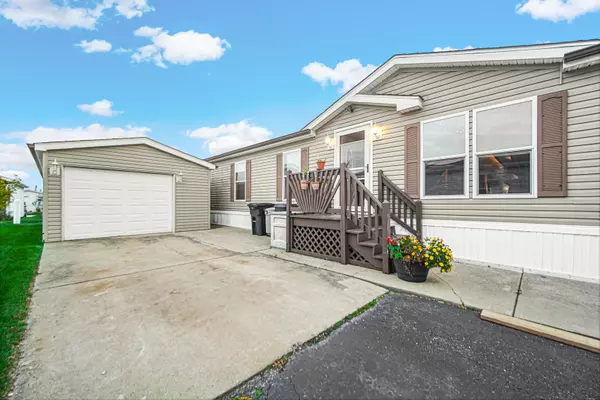For more information regarding the value of a property, please contact us for a free consultation.
9 Swallow Lane Beecher, IL 60401
Want to know what your home might be worth? Contact us for a FREE valuation!

Our team is ready to help you sell your home for the highest possible price ASAP
Key Details
Sold Price $58,000
Property Type Manufactured Home
Sub Type Mobile Home
Listing Status Sold
Purchase Type For Sale
Subdivision Pheasant Lake Estates
MLS Listing ID 12187178
Sold Date 12/17/24
Bedrooms 3
Full Baths 2
Year Built 1998
Lot Dimensions 30X100
Property Description
Welcome to this cozy mobile home that offers the perfect blend of comfort and functionality. Step inside to a spacious living room, ideal for relaxing or entertaining, which flows seamlessly into a dedicated dining room-perfect for family meals or hosting guests. Featuring an open-concept living space, this home is designed for both relaxation and convenience. The well-appointed kitchen comes with ample cabinetry, island, eat-in area, skylight and modern appliances, perfect for home cooking. The spacious primary bedroom provides a peaceful retreat with attached bath, featuring double sinks, whirlpool tub and separate shower. Additional rooms are ideal for guests, a home office, or hobbies. Outside, enjoy a private yard space with room for outdoor seating and entertaining. Located near shopping, dining, and major highways, this home combines comfort with a fantastic location. A great opportunity at an affordable price-schedule a viewing today! ***NEW ROOF ON HOME AND GARAGE(2023)*** ***NEW SKYLIGHTS(3 TOTAL) 2020 ***NEW HWH (2 YEARS YOUNG)
Location
State IL
County Will
Interior
Interior Features Vaulted/Cathedral Ceilings, Skylight(s), Wood Laminate Floors, Open Floorplan, Some Carpeting, Some Window Treatment, Drapes/Blinds
Heating Natural Gas, Forced Air
Cooling Central Air
Fireplaces Number 1
Fireplace Y
Appliance Range, Microwave, Dishwasher, Refrigerator, Washer, Dryer, Range Hood
Laundry Gas Dryer Hookup, In Unit
Exterior
Exterior Feature Deck
Parking Features Detached
Garage Spaces 1.0
View Y/N true
Building
Sewer Public Sewer
Water Community Well
New Construction false
Schools
School District 201U, 201U, 201U
Others
Ownership Fee Simple
Special Listing Condition None
Read Less
© 2024 Listings courtesy of MRED as distributed by MLS GRID. All Rights Reserved.
Bought with Amelia Bodie • Village Realty, Inc
GET MORE INFORMATION




