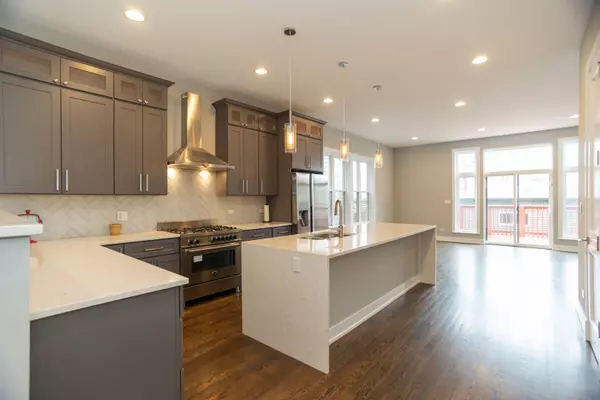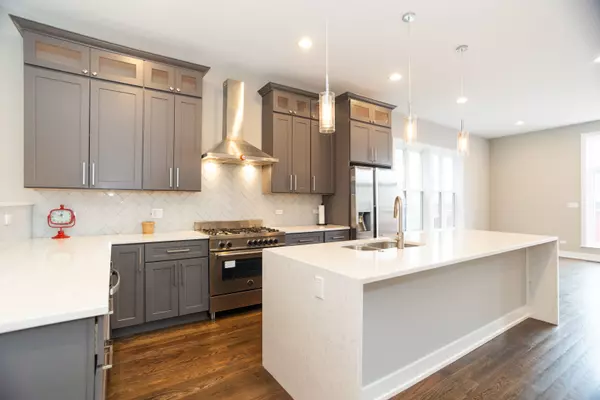For more information regarding the value of a property, please contact us for a free consultation.
3514 N Lowell Avenue Chicago, IL 60641
Want to know what your home might be worth? Contact us for a FREE valuation!

Our team is ready to help you sell your home for the highest possible price ASAP
Key Details
Sold Price $780,000
Property Type Single Family Home
Sub Type Detached Single
Listing Status Sold
Purchase Type For Sale
Square Footage 3,300 sqft
Price per Sqft $236
MLS Listing ID 12221177
Sold Date 12/13/24
Style Contemporary
Bedrooms 4
Full Baths 3
Half Baths 1
Year Built 2017
Annual Tax Amount $13,484
Tax Year 2023
Lot Size 3,149 Sqft
Lot Dimensions 25 X 125
Property Description
Bright & spacious South Old Irving Park/Kilbourn Park newer single-family home on quiet one-way tree lined street. Beautiful chef's kitchen has upgraded stainless steel appliances, quartz countertops, gray 42" double stacked cabinets with crown molding, custom herringbone tile backsplash, oversized island with pendant lighting & breakfast bar, & walk in pantry! Dark stained oak hardwood floors throughout the main & second floors. Open layout features a gigantic living/dining room with gas fireplace and a family room off the kitchen with access to a large deck that leads to a brick patio, fenced yard and two car garage. Three large bedrooms on the second floor. Primary bedroom with huge professionally organized walk-in closet plus second closet and ensuite bath featuring double vanity with quartz countertops, free standing soaking tub, and a separate shower with rainfall shower head, body sprays and frameless shower door. Convenient second floor laundry room! The lower level features a spacious recreation room, wet bar with granite countertop and built in wine refrigerator, 4th bedroom, a full bath and a second laundry room with washer/dryer hookups. Amazing Irving Park location is close to Kilbourn Park, six corners shopping, restaurants including La Villa, Crawfords & MCM Pub, Grayland Metra stop, Milwaukee 56 bus, Addison 152 bus, CTA Blue line, & 90/94 expressway!
Location
State IL
County Cook
Community Gated, Sidewalks, Street Lights, Street Paved, Other
Rooms
Basement Full
Interior
Interior Features Bar-Wet, Hardwood Floors, Second Floor Laundry, Walk-In Closet(s), Some Carpeting, Pantry
Heating Natural Gas, Forced Air
Cooling Central Air
Fireplaces Number 1
Fireplaces Type Gas Log, Gas Starter
Fireplace Y
Appliance Range, Microwave, Dishwasher, Refrigerator, Washer, Dryer, Disposal, Stainless Steel Appliance(s), Wine Refrigerator, Range Hood
Laundry Gas Dryer Hookup, In Unit, Laundry Closet, Multiple Locations
Exterior
Exterior Feature Deck, Patio, Brick Paver Patio, Storms/Screens
Parking Features Detached
Garage Spaces 2.5
View Y/N true
Roof Type Rubber
Building
Lot Description Fenced Yard, Wood Fence
Story 3 Stories
Foundation Concrete Perimeter
Sewer Public Sewer
Water Lake Michigan
New Construction false
Schools
Elementary Schools Scammon Elementary School
Middle Schools Scammon Elementary School
High Schools Schurz High School
School District 299, 299, 299
Others
HOA Fee Include None
Ownership Fee Simple
Special Listing Condition None
Read Less
© 2025 Listings courtesy of MRED as distributed by MLS GRID. All Rights Reserved.
Bought with Nicholaos Voutsinas • Redfin Corporation



