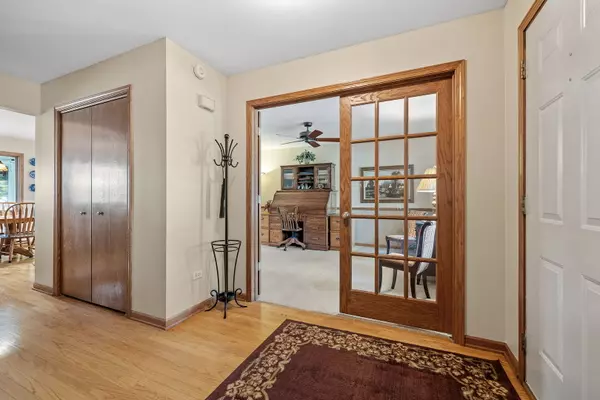For more information regarding the value of a property, please contact us for a free consultation.
9231 173rd Place Tinley Park, IL 60487
Want to know what your home might be worth? Contact us for a FREE valuation!

Our team is ready to help you sell your home for the highest possible price ASAP
Key Details
Sold Price $522,500
Property Type Single Family Home
Sub Type Detached Single
Listing Status Sold
Purchase Type For Sale
Square Footage 3,698 sqft
Price per Sqft $141
Subdivision Timbers Estates
MLS Listing ID 12203738
Sold Date 12/12/24
Bedrooms 5
Full Baths 3
Half Baths 2
Year Built 1993
Annual Tax Amount $11,251
Tax Year 2022
Lot Size 10,890 Sqft
Lot Dimensions 95 X 135
Property Description
Check out this custom brick ranch home with second floor addition in sought after Timber Estates. This home offers 5 bedrooms/3 full bathrooms & 2 half bathrooms with a sunroom, partially finished basement, and in-ground heated pool. These original owners have cared and kept up with this home over the years. Perfect setup for in-law or related living with the home offering two primary suites. Enter this home and be greeted with spacious family room perfect for entertaining and formal dining room (currently being used as office). These two rooms have plantation shutters blinds. Living room has a brick fireplace with gas starter and built in shelving. Huge eat in kitchen with stainless steel appliances, granite counter tops, breakfast bar, table space, pantry and study area. Hardwood floor throughout most of the main level including Brazilian Cherry wood floor in the bedrooms. Main level primary bedroom has a walk in closet and ensuite with stand in shower and jetted tub. Two additional bedrooms, a full bathroom with tile shower, and half bathroom are also on the main level. The sunroom offers built in cabinets, granite counter tops, two beverage fridges, electric heat, and beautiful views of the backyard. The second level addition offers two bedrooms and a loft area. The second primary bedroom has two walk in closets, balcony over looking the pool, and ensuite with double sinks, soaking tub, and shower. Partially finished walkout basement has entertainment area, half bathroom, laundry and storage area. Attached 2.5 car garage with epoxy floor. The fenced in yard includes an in-ground heated pool, paver brick patio, and professional landscaping. Home also includes; Security system, lawn sprinkler system, Ring Camera System and more. All pool equipment including Hayward Heater are less than a year old. This home is close to the park, schools, metro stations, interstate access, and all that Tinley Park has to offer.
Location
State IL
County Cook
Community Park, Curbs, Sidewalks, Street Lights, Street Paved
Rooms
Basement Partial, Walkout
Interior
Interior Features Vaulted/Cathedral Ceilings, Bar-Dry, Hardwood Floors, First Floor Bedroom, In-Law Arrangement, First Floor Full Bath, Walk-In Closet(s)
Heating Natural Gas, Forced Air, Sep Heating Systems - 2+
Cooling Central Air, Zoned
Fireplaces Number 1
Fireplaces Type Wood Burning, Attached Fireplace Doors/Screen, Gas Log, Gas Starter
Fireplace Y
Appliance Range, Microwave, Dishwasher, Refrigerator, Washer, Dryer, Disposal, Stainless Steel Appliance(s)
Laundry In Unit, Sink
Exterior
Exterior Feature Balcony, Patio, Hot Tub, Brick Paver Patio, In Ground Pool, Storms/Screens
Parking Features Attached
Garage Spaces 2.5
Pool in ground pool
View Y/N true
Roof Type Asphalt
Building
Lot Description Fenced Yard, Landscaped
Story 1 Story
Foundation Concrete Perimeter
Sewer Public Sewer
Water Lake Michigan
New Construction false
Schools
High Schools Victor J Andrew High School
School District 140, 140, 230
Others
HOA Fee Include None
Ownership Fee Simple
Special Listing Condition None
Read Less
© 2025 Listings courtesy of MRED as distributed by MLS GRID. All Rights Reserved.
Bought with Stephen Harris • RE/MAX 1st Service



