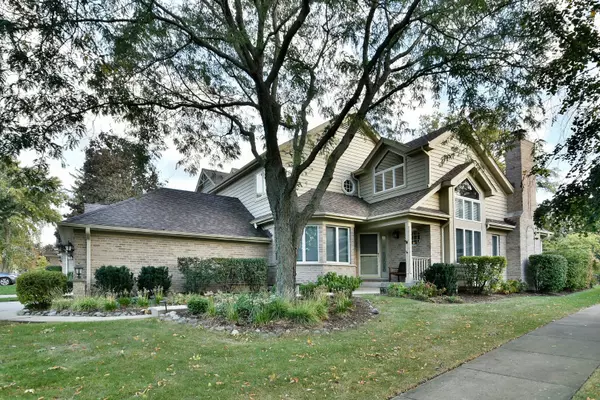For more information regarding the value of a property, please contact us for a free consultation.
2263 Durand Drive Downers Grove, IL 60515
Want to know what your home might be worth? Contact us for a FREE valuation!

Our team is ready to help you sell your home for the highest possible price ASAP
Key Details
Sold Price $540,000
Property Type Townhouse
Sub Type Townhouse-2 Story
Listing Status Sold
Purchase Type For Sale
Square Footage 2,136 sqft
Price per Sqft $252
Subdivision Bending Oaks
MLS Listing ID 12130391
Sold Date 12/12/24
Bedrooms 3
Full Baths 2
Half Baths 1
HOA Fees $330/mo
Year Built 1998
Annual Tax Amount $7,781
Tax Year 2023
Lot Dimensions 63X182X27X165
Property Description
Welcome to Bending Oaks. This all-brick 3 bedroom townhome is nestled on one of the largest lots in the complex, offering ample outdoor space that's been beautifully enhanced with professional landscaping providing a serene outdoor retreat, perfect for relaxation or entertaining complete with underground sprinkler system. The first floor features a 2-story foyer, volume ceilings in the formal dining room and living room, gleaming hardwood floors, sun filled dinette area, updated kitchen with newer stainless steel appliances, 2 pantries and ample counter space, a cook's delight. Also a first floor master suite with volume ceiling, dual closets with Elfa closet organizers, dual vanity, separate shower and whirlpool tub. An office with w/French doors and 1st floor laundry completes the first floor. Second floor has an additional master suite and 3rd bedroom. The full finished basement offers a large family room and separate office/den or flex room and workshop. It is also plumbed for a bathroom, plus plenty of storage. Ideally located, this home offers easy access to the Metra and major interstates, making commuting a breeze while still enjoying the comfort and privacy of a charming residential community.
Location
State IL
County Dupage
Rooms
Basement Full
Interior
Interior Features Vaulted/Cathedral Ceilings, Hardwood Floors, First Floor Bedroom, First Floor Laundry, First Floor Full Bath, Laundry Hook-Up in Unit, Storage, Built-in Features, Walk-In Closet(s), Drapes/Blinds, Pantry
Heating Natural Gas, Forced Air
Cooling Central Air
Fireplaces Number 1
Fireplaces Type Gas Log, Gas Starter
Fireplace Y
Appliance Range, Microwave, Dishwasher, Refrigerator, Washer, Dryer, Disposal, Stainless Steel Appliance(s), Cooktop
Laundry Gas Dryer Hookup, In Unit, Sink
Exterior
Exterior Feature Patio
Parking Features Attached
Garage Spaces 2.0
Community Features None
View Y/N true
Roof Type Asphalt
Building
Lot Description Landscaped, Backs to Trees/Woods
Foundation Concrete Perimeter
Sewer Public Sewer
Water Lake Michigan
New Construction false
Schools
Elementary Schools Henry Puffer Elementary School
Middle Schools Herrick Middle School
High Schools North High School
School District 58, 58, 99
Others
Pets Allowed Cats OK, Dogs OK
HOA Fee Include Water,Insurance,Exterior Maintenance,Lawn Care,Snow Removal
Ownership Fee Simple w/ HO Assn.
Special Listing Condition None
Read Less
© 2024 Listings courtesy of MRED as distributed by MLS GRID. All Rights Reserved.
Bought with Carrie Foley • john greene, Realtor
GET MORE INFORMATION




