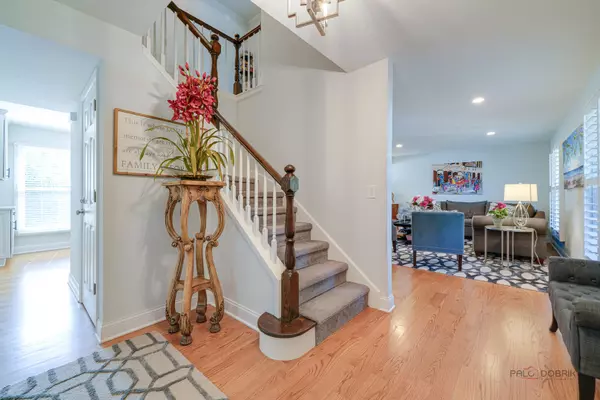For more information regarding the value of a property, please contact us for a free consultation.
1172 Tamarack Lane Libertyville, IL 60048
Want to know what your home might be worth? Contact us for a FREE valuation!

Our team is ready to help you sell your home for the highest possible price ASAP
Key Details
Sold Price $610,000
Property Type Single Family Home
Sub Type Detached Single
Listing Status Sold
Purchase Type For Sale
Square Footage 2,446 sqft
Price per Sqft $249
Subdivision Greentree
MLS Listing ID 12172513
Sold Date 12/06/24
Style Colonial
Bedrooms 4
Full Baths 2
Half Baths 1
Year Built 1979
Annual Tax Amount $13,200
Tax Year 2023
Lot Dimensions 76.4X105.2X75.4X106.0
Property Description
Beautiful recently updated two story home located in Greentree Subdivision. Meticulously kept 4 bedroom, 2.5 baths, LR, DR, FR, Kitchen with eating area, large first floor laundry room, cozy front porch and full unfinished basement. Hardware flooring throughout first floor. Interior updates include fresh paint, new flooring with new custom built-in cabinets and quartz countertops with full height backsplash in main floor laundry room, custom closet organizers throughout, can lights added in living room and family room with additional new light fixtures added throughout, new custom built-ins with shiplap siding in family room. New carpeting on front staircase, upstairs hall and second floor bedrooms. Exterior updates include new additional patio areas, new exterior light fixtures, additional professional landscaping with perennial gardens, new roof and oversized gutters, new shutters and exterior painting. Freshly painted garage with new epoxy floor finish. This home has been impeccably maintained, updated and move in ready. Agent owned.
Location
State IL
County Lake
Rooms
Basement Full
Interior
Heating Forced Air
Cooling Central Air
Fireplace N
Appliance Range, Microwave, Dishwasher, Refrigerator, Stainless Steel Appliance(s), Gas Cooktop
Exterior
Parking Features Attached
Garage Spaces 2.0
View Y/N true
Building
Story 2 Stories
Foundation Concrete Perimeter
Sewer Public Sewer
Water Lake Michigan
New Construction false
Schools
Elementary Schools Hawthorn Elementary School (Nor
Middle Schools Hawthorn Elementary School (Nor
High Schools Libertyville High School
School District 73, 73, 128
Others
HOA Fee Include None
Ownership Fee Simple
Special Listing Condition None
Read Less
© 2024 Listings courtesy of MRED as distributed by MLS GRID. All Rights Reserved.
Bought with Sophia Childs • Childs Realty Group
GET MORE INFORMATION




