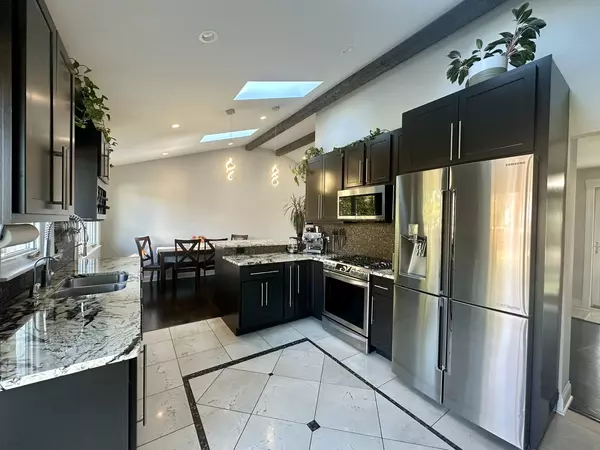For more information regarding the value of a property, please contact us for a free consultation.
8802 W 85th Place Justice, IL 60458
Want to know what your home might be worth? Contact us for a FREE valuation!

Our team is ready to help you sell your home for the highest possible price ASAP
Key Details
Sold Price $390,000
Property Type Single Family Home
Sub Type Detached Single
Listing Status Sold
Purchase Type For Sale
Square Footage 1,800 sqft
Price per Sqft $216
MLS Listing ID 12190079
Sold Date 12/06/24
Style Tri-Level
Bedrooms 3
Full Baths 2
Year Built 1974
Annual Tax Amount $7,484
Tax Year 2023
Lot Size 10,018 Sqft
Lot Dimensions 77X132
Property Description
Welcome to this beautifully maintained and updated split-level home, that features 3 bedrooms and 2 bathrooms, perfect for family living. Step inside to discover a bright and airy living space with vaulted ceilings and skylights that flood the home with natural light. The modern kitchen is a chef's delight, equipped with high end stainless steel appliances, a stunning granite countertop, and elegant marble tile flooring and backsplash. Throughout the home, you'll find gleaming hardwood floors that add warmth and character. The luxurious spa bathroom complete with a Jacuzzi tub is perfect for unwinding after a long day. The lower level offers a spacious laundry area, a full bath, and a versatile rec room, ideal for family gatherings or playtime. Enjoy your very own private backyard, fully fenced for peace and security, featuring a large deck ideal for entertaining or relaxing. Large shed and vegetable garden that awaits your green thumb! Concrete and insulated crawlspace offers plenty of storage space. 2.5 car garage with custom built in shelves. Located in a great neighborhood, close to parks, schools and major expressways. This home is not just a place to live, but a place to thrive. Don't miss out on this fantastic opportunity for family living!
Location
State IL
County Cook
Community Park, Street Lights
Rooms
Basement Partial
Interior
Interior Features Vaulted/Cathedral Ceilings, Skylight(s), Hardwood Floors, Wood Laminate Floors, Granite Counters
Heating Natural Gas, Forced Air
Cooling Central Air
Fireplace N
Appliance Range, Microwave, Dishwasher, High End Refrigerator, Washer, Dryer, Stainless Steel Appliance(s)
Laundry Sink
Exterior
Exterior Feature Deck, Storms/Screens, Other
Parking Features Detached
Garage Spaces 2.5
View Y/N true
Roof Type Asphalt
Building
Lot Description Fenced Yard
Story Split Level
Foundation Concrete Perimeter
Sewer Public Sewer
Water Public
New Construction false
Schools
Elementary Schools Frank A Brodnicki Elementary Sch
Middle Schools Frank A Brodnicki Elementary Sch
High Schools Argo Community High School
School District 109, 109, 217
Others
HOA Fee Include None
Ownership Fee Simple
Special Listing Condition List Broker Must Accompany
Read Less
© 2024 Listings courtesy of MRED as distributed by MLS GRID. All Rights Reserved.
Bought with Sandy Matariyeh • Baird & Warner
GET MORE INFORMATION




