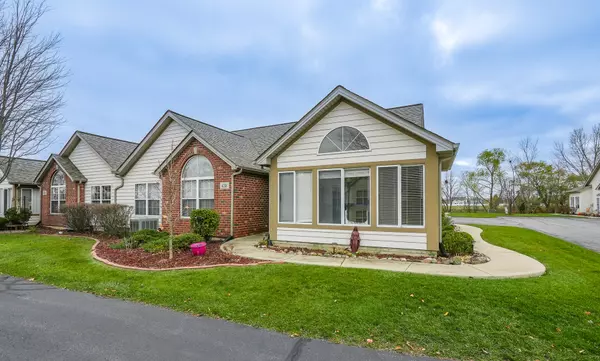For more information regarding the value of a property, please contact us for a free consultation.
436 Stonegate Way #436 Manteno, IL 60950
Want to know what your home might be worth? Contact us for a FREE valuation!

Our team is ready to help you sell your home for the highest possible price ASAP
Key Details
Sold Price $265,000
Property Type Condo
Sub Type Quad-Ranch
Listing Status Sold
Purchase Type For Sale
Square Footage 1,650 sqft
Price per Sqft $160
MLS Listing ID 12209444
Sold Date 12/06/24
Bedrooms 3
Full Baths 2
HOA Fees $250/mo
Year Built 2000
Annual Tax Amount $4,197
Tax Year 2023
Lot Dimensions COMMON
Property Description
This highly sought after Stonegate model is the one you are looking for! Move in ready, all one level with 3 bedrooms, 2 baths, sunroom and the upgrades! Kitchen includes granite countertops, breakfast bar seating, undermount sink, backsplash, under-cabinet lighting, newer floors and convenient pull-out drawers. Enjoy a spacious open floor plan featuring cathedral ceilings throughout the living room, kitchen, and bedrooms, creating a bright and inviting atmosphere. A large dining area compliments the space, and all appliances are included for your convenience. The master suite provides a private retreat, complete with an expansive walk-in closet and an en-suite bath. On the opposite side of the home, you'll find two more bright, cheerful bedrooms along with a well-appointed main bath. Additional highlights include a gas fireplace, first-floor laundry and spacious two-car garage. Off the living room, unwind in the large heated sunroom, the perfect place to relax year-round. Water views from both the driveway and front of home. Access to clubhouse and an in-ground pool for residents to enjoy. Come see for yourself!
Location
State IL
County Kankakee
Zoning MULTI
Rooms
Basement None
Interior
Interior Features Vaulted/Cathedral Ceilings, Hardwood Floors, First Floor Bedroom, First Floor Laundry, First Floor Full Bath
Heating Natural Gas, Forced Air
Cooling Central Air
Fireplaces Number 1
Fireplaces Type Attached Fireplace Doors/Screen, Gas Log, Gas Starter
Fireplace Y
Appliance Range, Microwave, Dishwasher, Refrigerator, Washer, Dryer
Exterior
Exterior Feature Porch Screened, Storms/Screens
Parking Features Attached
Garage Spaces 2.0
View Y/N true
Building
Lot Description Common Grounds
Sewer Public Sewer
Water Public
New Construction false
Schools
School District 5, 5, 5
Others
Pets Allowed Cats OK, Dogs OK
HOA Fee Include Insurance,Clubhouse,Pool,Exterior Maintenance,Lawn Care,Snow Removal
Ownership Condo
Special Listing Condition None
Read Less
© 2024 Listings courtesy of MRED as distributed by MLS GRID. All Rights Reserved.
Bought with Linda Weigt • LaMore Realty
GET MORE INFORMATION




