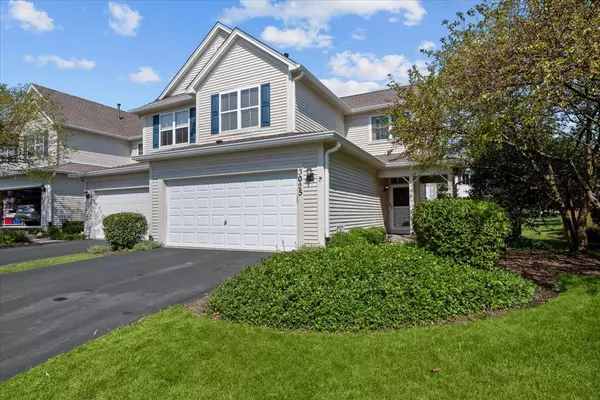For more information regarding the value of a property, please contact us for a free consultation.
3025 Langston Circle #D St. Charles, IL 60175
Want to know what your home might be worth? Contact us for a FREE valuation!

Our team is ready to help you sell your home for the highest possible price ASAP
Key Details
Sold Price $382,000
Property Type Condo
Sub Type Condo
Listing Status Sold
Purchase Type For Sale
Square Footage 2,082 sqft
Price per Sqft $183
MLS Listing ID 12117578
Sold Date 12/02/24
Bedrooms 3
Full Baths 2
Half Baths 1
HOA Fees $262/mo
Year Built 2007
Annual Tax Amount $6,326
Tax Year 2023
Lot Dimensions COMMON
Property Description
Introducing a unique, end-unit townhome in sought-after Harvest Hills, St. Charles. This home stands out with its transformation from a 2-bedroom layout to a spacious 3-BEDROOM PLUS DEN/OFFICE (ALL ON THE 2ND LEVEL)! Perfect for so many situations! Owner has maintained and updated this home. The main level features spacious living areas including a dining room, living room and a kitchen open to a family room. Luxury vinyl throughout main level living area! Plus a 2-car attached garage for added convenience and a private back patio, perfect for relaxing or entertaining outdoors. Situated steps away from Harvest Hills 12-acre Park , Otter Cove Aquatic Park, and the Great Western Trails, outdoor recreation is right at your doorstep. Plus, convenient access to Randall Road means you're moments away from a variety of entertainment venues, shopping centers, and dining options. In addition to its prime location, this townhome is part of the top-rated St. Charles School District. Meticulously maintained and thoughtfully upgraded, this property offers not just a place to live, but a home that encapsulates the essence of Harvest Hills living. As-Is Sale. Roof - 2020, Siding Cleaned and Serviced - 2024, Water Heater - 2017, Driveway - 2019, Bath Updates - 2024, Kitchen Updates - 2022.
Location
State IL
County Kane
Rooms
Basement None
Interior
Interior Features First Floor Laundry, Walk-In Closet(s)
Heating Natural Gas, Forced Air
Cooling Central Air
Fireplace N
Appliance Range, Microwave, Dishwasher, Refrigerator, Washer, Dryer, Disposal, Stainless Steel Appliance(s)
Exterior
Exterior Feature Patio, Porch
Parking Features Attached
Garage Spaces 2.0
Community Features Park
View Y/N true
Roof Type Asphalt
Building
Foundation Concrete Perimeter
Sewer Public Sewer
Water Public
New Construction false
Schools
Elementary Schools Davis Elementary School
Middle Schools Thompson Middle School
High Schools St Charles East High School
School District 303, 303, 303
Others
Pets Allowed Cats OK, Dogs OK
HOA Fee Include Insurance,Exterior Maintenance,Lawn Care,Snow Removal
Ownership Condo
Special Listing Condition None
Read Less
© 2024 Listings courtesy of MRED as distributed by MLS GRID. All Rights Reserved.
Bought with Jennifer Ohlinger • Executive Realty Group LLC
GET MORE INFORMATION




