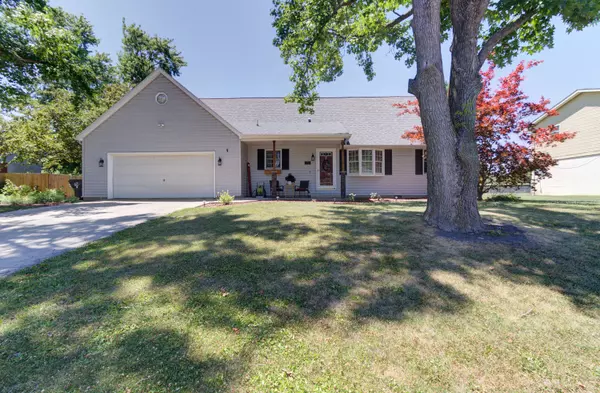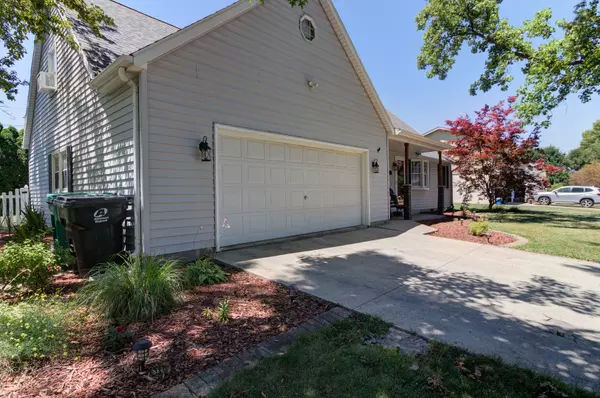For more information regarding the value of a property, please contact us for a free consultation.
1204 PARKSIDE Drive Tuscola, IL 61953
Want to know what your home might be worth? Contact us for a FREE valuation!

Our team is ready to help you sell your home for the highest possible price ASAP
Key Details
Sold Price $240,000
Property Type Single Family Home
Sub Type Detached Single
Listing Status Sold
Purchase Type For Sale
Square Footage 2,397 sqft
Price per Sqft $100
Subdivision Parkview
MLS Listing ID 12098719
Sold Date 12/02/24
Style Traditional
Bedrooms 4
Full Baths 2
Year Built 1966
Annual Tax Amount $4,312
Tax Year 2023
Lot Dimensions 95 X 100
Property Description
Beautiful home backing up to Ervin Park in popular Parkview Subdivision. This one has it all with two large family spaces including a 23x24 family room added in 02. You'll appreciate the extras including solid oak doors, oversized garage, remodeled baths, abundant storage, fenced back yard and large utility room. There is natural wood floors under some of the carpet upstairs where you will find three bedrooms and a full bath. The master is 19x20 and features a deep walk-in closet and even more storage which could potentially be a master bath. A fourth bedroom has been added downstairs near the downstairs bath. Nice landscaping has been completed outside. AC were new in 20, water heater in 10, appliances in 17 and roof in 15. Tanning bed can stay if buyer desires. Bulbs only one year. Hurry don't wait on this one.
Location
State IL
County Douglas
Community Park, Pool, Tennis Court(S), Curbs, Street Lights, Street Paved
Rooms
Basement None
Interior
Interior Features Vaulted/Cathedral Ceilings, Hardwood Floors, First Floor Bedroom, First Floor Laundry, First Floor Full Bath
Heating Natural Gas, Forced Air
Cooling Central Air
Fireplace Y
Appliance Range, Microwave, Dishwasher, Refrigerator, Disposal
Exterior
Exterior Feature Patio, Porch
Parking Features Attached
Garage Spaces 2.0
View Y/N true
Roof Type Asphalt
Building
Lot Description Fenced Yard
Story 1.5 Story
Foundation Block
Sewer Public Sewer
Water Public
New Construction false
Schools
Elementary Schools Tuscola Elementary School
Middle Schools Tuscola Junior High School
High Schools Tuscola High School
School District 301, 301, 301
Others
HOA Fee Include None
Ownership Fee Simple
Special Listing Condition None
Read Less
© 2024 Listings courtesy of MRED as distributed by MLS GRID. All Rights Reserved.
Bought with Eric Porter • The Real Estate Group,Inc



