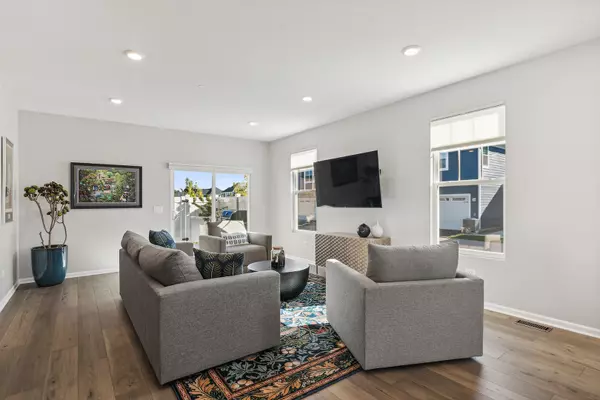For more information regarding the value of a property, please contact us for a free consultation.
327 Didier Court Buffalo Grove, IL 60089
Want to know what your home might be worth? Contact us for a FREE valuation!

Our team is ready to help you sell your home for the highest possible price ASAP
Key Details
Sold Price $710,000
Property Type Townhouse
Sub Type Townhouse-2 Story
Listing Status Sold
Purchase Type For Sale
Square Footage 2,424 sqft
Price per Sqft $292
MLS Listing ID 12194206
Sold Date 11/25/24
Bedrooms 4
Full Baths 3
Half Baths 1
HOA Fees $302/mo
Year Built 2024
Annual Tax Amount $228
Tax Year 2022
Lot Dimensions 50 X 65
Property Description
Nestled amidst a serene greenway with naturalized ponds, conservation areas and a walking path with a pedestrian bridge, 327 Didier Ct offers a premium pond view and stunning Alcott model townhouse. This modern luxury home, built in 2024, combines stylish design with practical enhancements to create a perfect living space. Inside, you'll find a newly painted interior, setting the stage for a warm and inviting atmosphere. The spacious layout includes four bedrooms and 3.5 bathrooms, featuring not one, but two master bedrooms-one on the first floor and another on the second floor. This dual master setup is perfect for accommodating in-laws or providing extra privacy for guests. The main level boasts an open concept great room perfect for entertaining, and a private den with French doors, each adorned with stylish light fixtures that add a touch of elegance. The kitchen is a chef's dream, featuring modern finishes, including a beautiful zellige tile backsplash, and equipped with top-of-the-line appliances such as a refrigerator, washer, and dryer. The laundry room is fully outfitted with custom cabinetry and a sink, adding utility and convenience to your daily routine. Step outside to enjoy a private deck area enhanced by a privacy fence, offering a perfect spot for relaxation or entertaining. The home also includes custom window treatments, upgraded bathroom hardware, and a state-of-the-art car charger with electric service. TONS of after-construction upgrades, including electrical for car charging, custom cabinetry, organization, and substantial investments in lighting and finishes, this home is move-in ready with all the modern conveniences you desire. Located in the desirable Villas at Link Crossing subdivision and within the Stevenson attendance area, this property offers easy access to local amenities such as a brand-new playground with pickleball and tennis courts, and is part of a maintenance-free community that provides lawn care and snow removal. Seller is accepting all offers and open to rate buy-down, making this a unique opportunity to own a turn-key home in a prime location. Builder transferrable warranty! Don't miss out on making this meticulously upgraded property your own.
Location
State IL
County Lake
Rooms
Basement Full
Interior
Heating Natural Gas
Cooling Central Air
Fireplace N
Appliance Microwave, Dishwasher, Cooktop, Wall Oven
Exterior
Parking Features Attached
Garage Spaces 2.0
View Y/N true
Roof Type Asphalt
Building
Sewer Public Sewer, Sewer-Storm
Water Lake Michigan
New Construction true
Schools
High Schools Adlai E Stevenson High School
School District 102, 102, 125
Others
Pets Allowed Cats OK, Dogs OK
HOA Fee Include Lawn Care,Snow Removal
Ownership Fee Simple w/ HO Assn.
Special Listing Condition None
Read Less
© 2024 Listings courtesy of MRED as distributed by MLS GRID. All Rights Reserved.
Bought with Mary Cutler • Redfin Corporation
GET MORE INFORMATION




