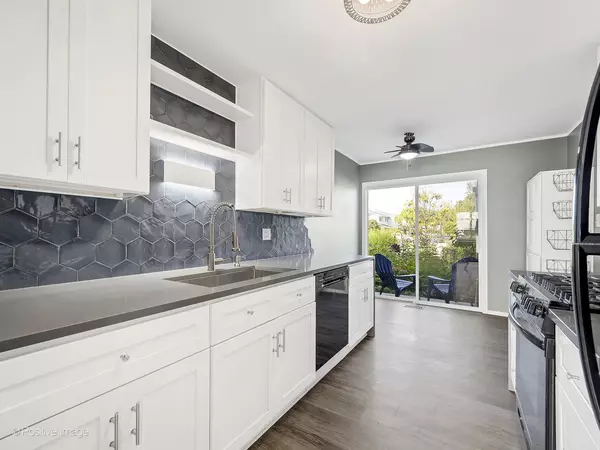For more information regarding the value of a property, please contact us for a free consultation.
1647 Castbourne Court Wheaton, IL 60189
Want to know what your home might be worth? Contact us for a FREE valuation!

Our team is ready to help you sell your home for the highest possible price ASAP
Key Details
Sold Price $319,000
Property Type Townhouse
Sub Type Townhouse-2 Story
Listing Status Sold
Purchase Type For Sale
Square Footage 1,466 sqft
Price per Sqft $217
Subdivision Briarcliffe Lakes
MLS Listing ID 12174259
Sold Date 11/21/24
Bedrooms 4
Full Baths 1
Half Baths 1
HOA Fees $212/mo
Year Built 1974
Annual Tax Amount $5,925
Tax Year 2023
Lot Dimensions 25X74
Property Description
Nestled on a quiet, family-friendly cul-de-sac in the Briarcliff Lakes subdivision, this thoughtfully updated home features 3 bedrooms plus a basement bedroom, 1.5 baths, and a welcoming layout. From 2018-2020, the kitchen underwent a modern transformation, showcasing quartz countertops with a waterfall edge, 42" cabinets, a deep stainless steel sink, and a stylish hexagon tile backsplash. New appliances (2021/2022) and deeper-than-average countertops add functionality and flair. Luxury vinyl flooring, installed throughout in 2020/2021, complements the recently painted interior. The basement offers versatility with a 4th bedroom, storage room, and an office nook equipped with an ethernet hookup. A striking industrial railing adds character to the staircase. The property includes a utility/storage room in the garage and allows pets with HOA approval. Conveniently located near Village Green Park and Presidents Park, with schools and the College of DuPage just a short drive away, this home is perfect for families seeking both style and convenience.
Location
State IL
County Dupage
Rooms
Basement Full
Interior
Interior Features Storage, Separate Dining Room, Some Storm Doors
Heating Natural Gas, Forced Air
Cooling Central Air
Fireplace N
Appliance Range, Microwave, Dishwasher, Washer, Dryer
Laundry Gas Dryer Hookup, In Unit, Sink
Exterior
Exterior Feature Patio
Parking Features Attached
Garage Spaces 1.0
View Y/N true
Roof Type Asphalt
Building
Foundation Concrete Perimeter
Water Public
New Construction false
Schools
Elementary Schools Briar Glen Elementary School
Middle Schools Glen Crest Middle School
High Schools Glenbard South High School
School District 89, 89, 87
Others
Pets Allowed Cats OK, Dogs OK
HOA Fee Include Insurance,Exterior Maintenance,Lawn Care,Snow Removal
Ownership Fee Simple w/ HO Assn.
Special Listing Condition None
Read Less
© 2024 Listings courtesy of MRED as distributed by MLS GRID. All Rights Reserved.
Bought with Tiana Key • Redhawk Realty IL
GET MORE INFORMATION




