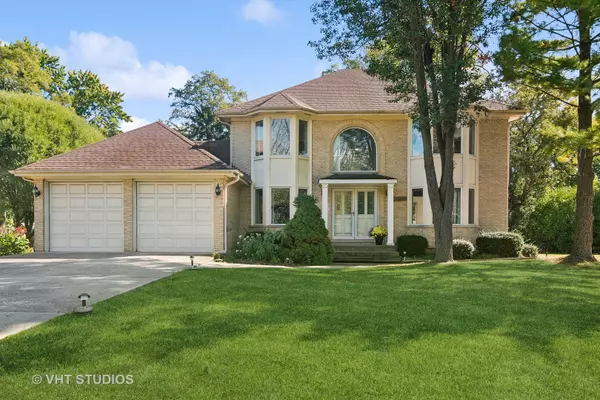For more information regarding the value of a property, please contact us for a free consultation.
2350 Ashland Avenue Rolling Meadows, IL 60008
Want to know what your home might be worth? Contact us for a FREE valuation!

Our team is ready to help you sell your home for the highest possible price ASAP
Key Details
Sold Price $470,000
Property Type Single Family Home
Sub Type Detached Single
Listing Status Sold
Purchase Type For Sale
Square Footage 2,450 sqft
Price per Sqft $191
MLS Listing ID 12170961
Sold Date 11/13/24
Style Colonial
Bedrooms 3
Full Baths 2
Half Baths 1
Year Built 1991
Annual Tax Amount $1,496
Tax Year 2022
Lot Dimensions 83 X 133
Property Description
Multiple offers received H & B due Monday October 21st by 7PM . Welcome to this spacious, light filled , open floor plan, 2 story home close to lots of amenities. Metra stations, 3 miles to two downtown's dining & entertainment. Short distance to 53/90/290/355 junction & Woodfield Shopping Center. South Park & Florey Park are short distance away from this wonderful home for outdoor activities. 2 Story foyer, large room sizes, hardwood floors , first floor laundry, whole house intercom/ radio system & more. Full basement is waiting for your finishing touches to create additional living space. Master suite w/ his & hers closet, master bathroom w/ separate shower & whirlpool tub. 3rd bedroom is currently an open loft area which could be closed off easily for a spacious 3rd bedroom suite. ( Original plans in home.) NEW ROOF and HVAC system. Home custom built in 1991, see plans in additional information! Empty lot next to home belongs to neighbor. Wonderful place to call home with endless possibilities for the NEW owner.
Location
State IL
County Cook
Rooms
Basement Full
Interior
Interior Features Skylight(s), Hardwood Floors, First Floor Laundry, Walk-In Closet(s), Open Floorplan, Separate Dining Room
Heating Natural Gas, Forced Air
Cooling Central Air
Fireplaces Number 1
Fireplace Y
Appliance Range, Microwave, Dishwasher, Refrigerator, Washer, Dryer
Exterior
Exterior Feature Deck, Storms/Screens
Parking Features Attached
Garage Spaces 2.5
View Y/N true
Roof Type Asphalt
Building
Story 2 Stories
Foundation Concrete Perimeter
Sewer Public Sewer
Water Public
New Construction false
Schools
Elementary Schools Kimball Hill Elementary School
Middle Schools Carl Sandburg Middle School
High Schools Rolling Meadows High School
School District 15, 15, 214
Others
HOA Fee Include None
Ownership Fee Simple
Special Listing Condition None
Read Less
© 2024 Listings courtesy of MRED as distributed by MLS GRID. All Rights Reserved.
Bought with Jildiz Amirakul • HomeSmart Connect LLC



