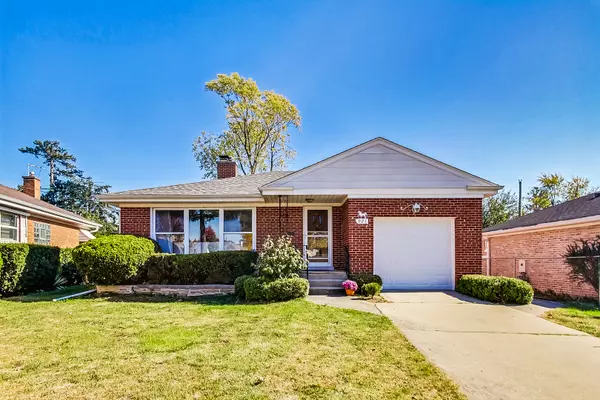For more information regarding the value of a property, please contact us for a free consultation.
921 E Villa Drive Des Plaines, IL 60016
Want to know what your home might be worth? Contact us for a FREE valuation!

Our team is ready to help you sell your home for the highest possible price ASAP
Key Details
Sold Price $405,000
Property Type Single Family Home
Sub Type Detached Single
Listing Status Sold
Purchase Type For Sale
MLS Listing ID 12188798
Sold Date 11/15/24
Bedrooms 3
Full Baths 2
Year Built 1956
Annual Tax Amount $7,035
Tax Year 2023
Lot Dimensions 40X132X68X132
Property Description
Serenity in the Villas awaits you. This custom ranch is located on a quiet secluded street and was the developer's home when the Villas was built in the 1950s. The open layout includes rounded accent walls and exposed brick. Gleaming hardwood floors run throughout the entire first floor. The kitchen is open to the living and dining, has a large eating area and a walk-in pantry. The bedrooms are ample in size with exceptional closet space. Over 1500 square feet of first-level living makes the layout flexible. The basement is finished with a full bath, bar, and concrete crawl space under the garage for extra storage. The backyard is private with a big patio and storage shed. The home has been lovingly cared for: roof gutters 2023, Garage door and opener 2023, front and back storm doors 2023, and furnace 2019. The location is perfect: train, rec-center, parks, schools, and downtown all within walking distance.
Location
State IL
County Cook
Rooms
Basement Partial
Interior
Interior Features Bar-Dry, Hardwood Floors, First Floor Bedroom, First Floor Full Bath
Heating Natural Gas, Forced Air
Cooling Central Air
Fireplaces Number 1
Fireplaces Type Wood Burning
Fireplace Y
Appliance Range, Microwave, Dishwasher, Refrigerator, Washer, Dryer
Exterior
Exterior Feature Patio
Parking Features Attached
Garage Spaces 1.0
View Y/N true
Roof Type Asphalt
Building
Lot Description Landscaped
Story 1 Story
Foundation Brick/Mortar
Sewer Public Sewer
Water Lake Michigan
New Construction false
Schools
School District 62, 62, 207
Others
HOA Fee Include None
Ownership Fee Simple
Special Listing Condition None
Read Less
© 2024 Listings courtesy of MRED as distributed by MLS GRID. All Rights Reserved.
Bought with Craig Fallico • Dream Town Real Estate
GET MORE INFORMATION




