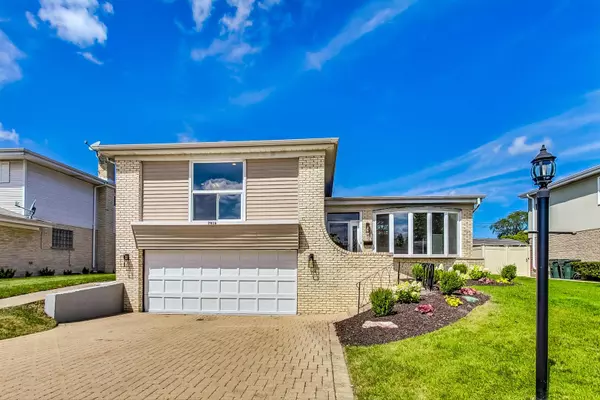For more information regarding the value of a property, please contact us for a free consultation.
7916 Arcadia Street Morton Grove, IL 60053
Want to know what your home might be worth? Contact us for a FREE valuation!

Our team is ready to help you sell your home for the highest possible price ASAP
Key Details
Sold Price $565,000
Property Type Single Family Home
Sub Type Detached Single
Listing Status Sold
Purchase Type For Sale
Square Footage 2,595 sqft
Price per Sqft $217
MLS Listing ID 12159588
Sold Date 11/07/24
Style Tri-Level
Bedrooms 4
Full Baths 3
Year Built 1966
Annual Tax Amount $10,466
Tax Year 2023
Lot Size 7,505 Sqft
Lot Dimensions 67X112
Property Description
Welcome to this beautifully renovated 4-bedroom, 3-bathroom single-family home situated in sought-after Morton Grove. As you enter, you'll be greeted by soaring vaulted ceilings in the foyer and living room, creating an open and inviting atmosphere. Large oversized newer windows throughout the home flood every room with natural light, enhancing the spacious feel. The updated kitchen featuring maple cabinets, granite countertops, and a versatile peninsula that includes a small bar sink and a breakfast bar, perfect for casual dining. Stainless steel appliances, including a brand-new oven and microwave, make cooking a pleasure, while the adjacent dining room is ideal for large family gatherings and entertaining. Move-in ready, this home boasts significant updates, including a new roof in 2023 and both a new sump pump and backup sump pump in 2024 for peace of mind. The water heater was updated in 2020. The stunning refinished hardwood floors add warmth and elegance, complementing the neutral fresh paint on every wall, ceiling, doors, and trim. New light fixtures and door hardware, both inside and out, provide a modern touch. The oversized bedrooms offer ample space and large closets, with the primary suite featuring an en-suite bathroom, large windows, and a generous walk-in closet. The fully finished walkout lower level includes a bedroom and full bathroom making it perfect for guests or extended family. Giant family room with double doors bring in tons of natural light with direct access to the large backyard. A mudroom off the attached 2-car garage is equipped with a newer stackable washer and dryer, adding convenience to your daily routine. Outside, you'll find new front landscaping, a brick paver driveway with steps, and a large backyard with a patio. The space is mostly fenced for privacy and includes an outdoor attached gas grill, perfect for summer barbecues. The freshly painted attached garage completes this home's immaculate appearance. *20x17 crawl space with high ceilings for easy access and tons of storage. Ideally located near shopping expressways, restaurants, and all the amenities you desire, this home combines modern upgrades with classic charm, making it the perfect setting for your family. Don't miss this opportunity to make it yours. Schedule TODAY!!!
Location
State IL
County Cook
Rooms
Basement Walkout
Interior
Interior Features Vaulted/Cathedral Ceilings, Skylight(s), Hardwood Floors, Walk-In Closet(s), Granite Counters
Heating Natural Gas
Cooling Central Air
Fireplaces Number 1
Fireplaces Type Gas Log
Fireplace Y
Appliance Range, Microwave, Dishwasher, Refrigerator, Washer, Dryer, Disposal, Stainless Steel Appliance(s), Front Controls on Range/Cooktop, Gas Oven, Range Hood
Laundry Gas Dryer Hookup, In Unit, Sink
Exterior
Exterior Feature Deck, Patio, Brick Paver Patio, Storms/Screens, Outdoor Grill
Parking Features Attached
Garage Spaces 2.0
View Y/N true
Roof Type Asphalt
Building
Lot Description Fenced Yard, Sidewalks, Streetlights
Story 1.5 Story
Foundation Concrete Perimeter
Sewer Public Sewer
Water Lake Michigan
New Construction false
Schools
Elementary Schools Nelson Elementary School
Middle Schools Gemini Junior High School
High Schools Maine East High School
School District 63, 63, 207
Others
HOA Fee Include None
Ownership Fee Simple
Special Listing Condition None
Read Less
© 2024 Listings courtesy of MRED as distributed by MLS GRID. All Rights Reserved.
Bought with David Yocum • Redfin Corporation
GET MORE INFORMATION




