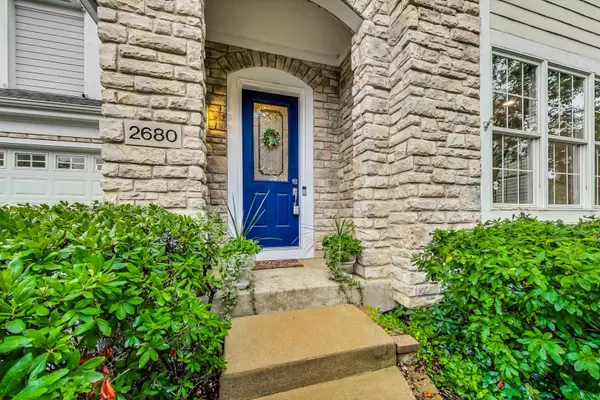For more information regarding the value of a property, please contact us for a free consultation.
2680 Summit Drive Glenview, IL 60025
Want to know what your home might be worth? Contact us for a FREE valuation!

Our team is ready to help you sell your home for the highest possible price ASAP
Key Details
Sold Price $1,080,000
Property Type Single Family Home
Sub Type Detached Single
Listing Status Sold
Purchase Type For Sale
Square Footage 3,773 sqft
Price per Sqft $286
MLS Listing ID 12174840
Sold Date 11/06/24
Bedrooms 4
Full Baths 4
Half Baths 1
HOA Fees $336/mo
Year Built 2005
Annual Tax Amount $16,559
Tax Year 2023
Lot Dimensions 53X75
Property Description
***Multiple offers received Looking for Highest and Best by 9/30/24 5pm*** Welcome to this stunning 4-bedroom, 4.5-bathroom home, built in 2005, located in the highly sought-after, maintenance-free Haverford Glenview neighborhood. Boasting over 5,400 sqft of finished living space, this home is move-in ready with fresh neutral paint and a newly updated kitchen featuring quartz countertops, a stylish backsplash, beverage fridge, and new fixtures throughout. The spacious kitchen, with its large dark accent island and stainless steel appliances, seamlessly flows into a breakfast area and an open-concept family room with sliding doors that lead to a private patio, perfect for outdoor dining or entertaining. The elegant dining room is complemented by beautiful cabinets with glass shelving, ideal for displaying your finest dinnerware or using as wine/bar area. The grand two-story foyer welcomes you into a home with hardwood floors throughout the main level, the living room is large enough for plenty of seating and can accommodate a piano, while the large family room offers a cozy stone-accented fireplace and built-in entertainment center. Conveniently, the mudroom, located off the family room, provides easy access to the two-car garage with Tesla charging cable. Upstairs, the extra-large primary suite includes a separate office area, spa-like bath with a jacuzzi tub, a separate shower, and a generous walk-in closet. A second bedroom with en-suite full bathroom and walk in closet, a third bedroom, laundry room, and a full hall bathroom with double sinks complete the upper level. The fully finished lower level offers a massive recreation room, bar area with tons of cabinets, beverage fridge and sink, 2nd rec/games room currently used for a golf simulator, fourth bedroom, storage rooms, and a full bathroom, providing endless space for relaxation and gatherings. Situated close to shopping, dining, and award-winning schools, this beautiful home is ready for you to enjoy! Schedule TODAY as this wont last long!
Location
State IL
County Cook
Community Curbs, Sidewalks, Street Paved
Rooms
Basement Full
Interior
Interior Features Vaulted/Cathedral Ceilings, Hardwood Floors, Second Floor Laundry, Walk-In Closet(s), Ceiling - 10 Foot, Open Floorplan, Some Carpeting, Hallways - 42 Inch, Granite Counters, Separate Dining Room, Pantry
Heating Natural Gas
Cooling Central Air
Fireplaces Number 1
Fireplaces Type Gas Starter
Fireplace Y
Appliance Range, Microwave, Dishwasher, High End Refrigerator, Washer, Dryer, Stainless Steel Appliance(s), Wine Refrigerator, Cooktop, Range Hood, Gas Cooktop, Electric Oven, Wall Oven
Laundry Gas Dryer Hookup, In Unit, Laundry Closet, Sink
Exterior
Exterior Feature Patio
Parking Features Attached
Garage Spaces 2.0
View Y/N true
Roof Type Asphalt
Building
Story 2 Stories
Foundation Concrete Perimeter
Sewer Public Sewer
Water Public
New Construction false
Schools
Elementary Schools Lyon Elementary School
Middle Schools Attea Middle School
High Schools Glenbrook South High School
School District 34, 34, 225
Others
HOA Fee Include Lawn Care,Snow Removal
Ownership Fee Simple w/ HO Assn.
Special Listing Condition None
Read Less
© 2024 Listings courtesy of MRED as distributed by MLS GRID. All Rights Reserved.
Bought with Pete Mangione • Coldwell Banker Realty



