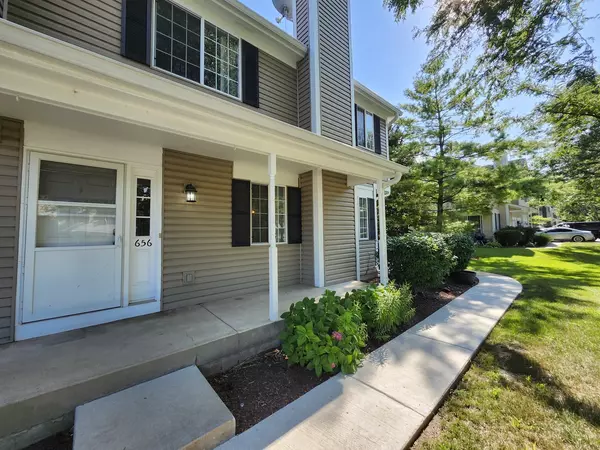For more information regarding the value of a property, please contact us for a free consultation.
656 SILVER CREEK Road #20A Woodstock, IL 60098
Want to know what your home might be worth? Contact us for a FREE valuation!

Our team is ready to help you sell your home for the highest possible price ASAP
Key Details
Sold Price $193,000
Property Type Condo
Sub Type Condo
Listing Status Sold
Purchase Type For Sale
Square Footage 1,082 sqft
Price per Sqft $178
Subdivision The Trees
MLS Listing ID 12127416
Sold Date 11/05/24
Bedrooms 2
Full Baths 1
Half Baths 1
HOA Fees $260/mo
Year Built 1998
Annual Tax Amount $5,090
Tax Year 2023
Lot Dimensions COMMON
Property Description
Excellent End-Unit in The Trees! Home overlooks a view of the woods! This unit faces the street side with a front porch area to enjoy your morning coffee or evening relaxation. In the kitchen, there is a window with a beautiful view of the courtyard! Includes patio with sliding glass door, perfect for your entertaining needs. This unit has a gas log fireplace for those cold winter nights or use just for the ambiance. Hardwood flooring in Living Room, Dining Room, & Kitchen. Spacious Primary bedroom includes vaulted ceiling, ceiling fan, walk-in closet, & vanity sink. Nice sized 2nd bedroom has it's own walk in closet. Main/Primary, shared bath has jetted tub for your relaxation. The unfinished basement has brand new (May 2024) Furnace and AC. Water Heater replaced in 2021/22. Extra storage space in the garage, 2 cars are allowed to park outside of the garage on the driveway for this unit. Guest parking is close by. Silver Creek Rd. becomes a dead-end, cul-de-sac that leads to a walking trail to the park. Current taxes reflect NO Exemption. Being conveyed AS-IS.
Location
State IL
County Mchenry
Rooms
Basement Full
Interior
Interior Features Vaulted/Cathedral Ceilings, Hardwood Floors, Laundry Hook-Up in Unit, Dining Combo
Heating Natural Gas, Forced Air
Cooling Central Air
Fireplaces Number 1
Fireplaces Type Gas Log, Gas Starter
Fireplace Y
Appliance Range, Microwave, Dishwasher, Refrigerator, Washer, Dryer, Disposal
Laundry None
Exterior
Exterior Feature Patio, Storms/Screens, End Unit
Parking Features Attached
Garage Spaces 1.0
Community Features Ceiling Fan, School Bus, Trail(s)
View Y/N true
Roof Type Asphalt
Building
Lot Description Common Grounds, Landscaped, Wooded, Mature Trees, Sidewalks
Foundation Concrete Perimeter
Sewer Public Sewer
Water Public
New Construction false
Schools
Elementary Schools Mary Endres Elementary School
Middle Schools Northwood Middle School
High Schools Woodstock North High School
School District 200, 200, 200
Others
Pets Allowed Cats OK, Dogs OK, Number Limit, Size Limit
HOA Fee Include Insurance,Exterior Maintenance,Lawn Care,Snow Removal
Ownership Condo
Special Listing Condition None
Read Less
© 2024 Listings courtesy of MRED as distributed by MLS GRID. All Rights Reserved.
Bought with Kelly Vance • Century 21 Integra
GET MORE INFORMATION




