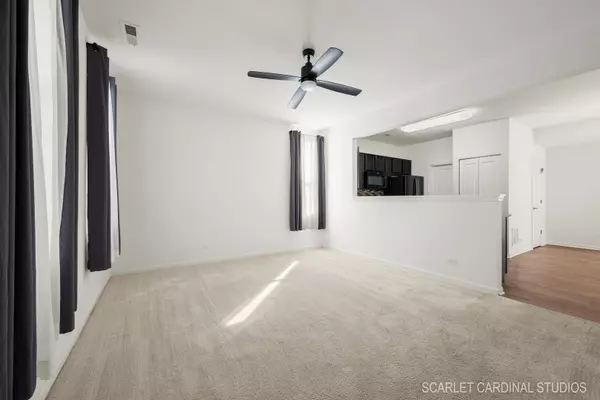For more information regarding the value of a property, please contact us for a free consultation.
1068 Celebration Drive Aurora, IL 60504
Want to know what your home might be worth? Contact us for a FREE valuation!

Our team is ready to help you sell your home for the highest possible price ASAP
Key Details
Sold Price $260,000
Property Type Single Family Home
Sub Type Detached Single
Listing Status Sold
Purchase Type For Sale
Square Footage 1,160 sqft
Price per Sqft $224
Subdivision Hometown
MLS Listing ID 12179224
Sold Date 11/01/24
Bedrooms 2
Full Baths 1
Half Baths 1
HOA Fees $72/mo
Year Built 2009
Annual Tax Amount $4,308
Tax Year 2023
Lot Dimensions 40X50
Property Description
Step into your dream home - a masterfully remodeled 2-bedroom, 1.1-bathroom gem that blends modern comforts with timeless charm. Fully gutted and transformed in 2019, and enhanced with a new roof in 2020, this residence is move-in ready, offering both style and peace of mind. The bright, contemporary kitchen is the heart of the home, featuring stunning granite countertops, a sleek tile backsplash, a stainless steel fridge, and stylish black appliances. Abundant cabinetry and a convenient pantry offer ample storage, making this space as functional as it is beautiful. Adjacent to the kitchen, the inviting dining area opens seamlessly to a charming enclosed patio - a perfect spot for outdoor dining and entertaining. Imagine hosting gatherings or relaxing in a hammock within this private, cozy outdoor haven. The living areas boast an appealing mix of soft carpeting and rich laminate wood flooring, creating a warm and welcoming atmosphere ideal for both relaxing and entertaining. Upstairs, a spacious loft offers incredible versatility - whether you envision it as a playroom, a home office, or even an additional bedroom, this space is ready to adapt to your needs. The primary bedroom serves as a peaceful retreat, featuring a spacious walk-in closet and an additional standard closet for extra storage. The second bedroom shares a tastefully updated full bathroom conveniently located between both rooms. Outside, enjoy the tranquility provided by a recently installed 6-foot wooden privacy fence, perfect for creating your own secluded backyard oasis. The professionally landscaped corner lot also features a charming front porch - ideal for savoring your morning coffee or greeting guests - while the two-car garage provides ample space for vehicles and additional storage. Thoughtfully designed for comfort, functionality, and charm, this home is ready for your next chapter.
Location
State IL
County Kane
Community Park, Curbs, Sidewalks, Street Lights, Street Paved
Rooms
Basement None
Interior
Heating Natural Gas
Cooling Central Air
Fireplace N
Appliance Range, Microwave, Dishwasher, Refrigerator
Laundry In Unit, In Kitchen
Exterior
Parking Features Attached
Garage Spaces 2.0
View Y/N true
Roof Type Asphalt
Building
Story 2 Stories
Sewer Public Sewer
Water Public
New Construction false
Schools
Elementary Schools Olney C Allen Elementary School
Middle Schools Henry W Cowherd Middle School
High Schools East High School
School District 131, 131, 131
Others
HOA Fee Include Snow Removal
Ownership Fee Simple w/ HO Assn.
Special Listing Condition None
Read Less
© 2024 Listings courtesy of MRED as distributed by MLS GRID. All Rights Reserved.
Bought with Sergio Moya • Keller Williams Infinity
GET MORE INFORMATION




