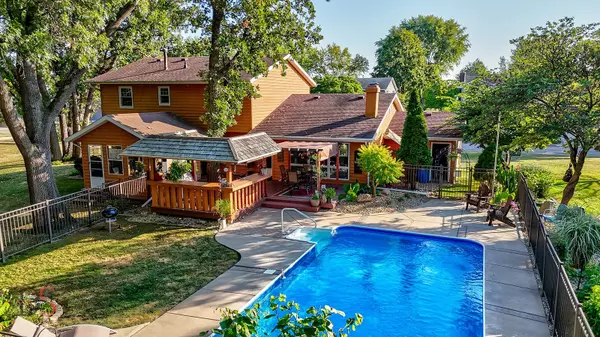For more information regarding the value of a property, please contact us for a free consultation.
810 Clark Street Oglesby, IL 61348
Want to know what your home might be worth? Contact us for a FREE valuation!

Our team is ready to help you sell your home for the highest possible price ASAP
Key Details
Sold Price $385,000
Property Type Single Family Home
Sub Type Detached Single
Listing Status Sold
Purchase Type For Sale
Square Footage 1,936 sqft
Price per Sqft $198
MLS Listing ID 12167095
Sold Date 11/01/24
Bedrooms 4
Full Baths 2
Half Baths 1
Year Built 1979
Annual Tax Amount $6,019
Tax Year 2023
Lot Size 0.720 Acres
Lot Dimensions 150 X 280 X 140 X 210
Property Description
Want a backyard that will make your friends and family jealous? This is it! Walk out the back door and you don't even know you're within city limits. Inground pool, screened-in outdoor living space, covered eating area, large outdoor bar and cooking area plus a shaded yard with mature trees all on +- 3/4 of an acre in the town of Oglesby. Inside you will see evidence of how exceptionally well cared for this home has been. Waterproof floors on the main level are beautiful and very practical. The updated kitchen has been done tastefully with quartz countertops and a well-thought layout. You'll find a 1/2 bath, dining room and two living spaces on the main level. Large windows out the back of the home allow for views of your topical-like backyard. Gas fireplace in the family room keeps it cozy. Upstairs you'll find 4 bedrooms including a master with a full bathroom and walk-in closet plus an additional full bathroom for the remaining bedrooms. Hallway storage linen closet and generously sized bedroom closets can be found as well. Downstairs includes a finished family room, abundant additional storage and closet space plus the laundry room and a workroom currently used as a salon. 3 car attached garage with a wide concrete driveway as well. All of this located in a great location. Make it your new home today!
Location
State IL
County Lasalle
Community Park, Pool, Curbs, Sidewalks, Street Lights, Street Paved
Rooms
Basement Full
Interior
Heating Natural Gas, Forced Air
Cooling Central Air
Fireplaces Number 1
Fireplaces Type Gas Log, Gas Starter
Fireplace Y
Appliance Dishwasher
Exterior
Parking Features Attached
Garage Spaces 3.0
View Y/N true
Roof Type Asphalt
Building
Story 2 Stories
Sewer Public Sewer
Water Public
New Construction false
Schools
High Schools La Salle-Peru Twp High School
School District 125, 125, 120
Others
HOA Fee Include None
Ownership Fee Simple
Special Listing Condition None
Read Less
© 2024 Listings courtesy of MRED as distributed by MLS GRID. All Rights Reserved.
Bought with Kira Miskowiec • @properties Christie's International Real Estate



