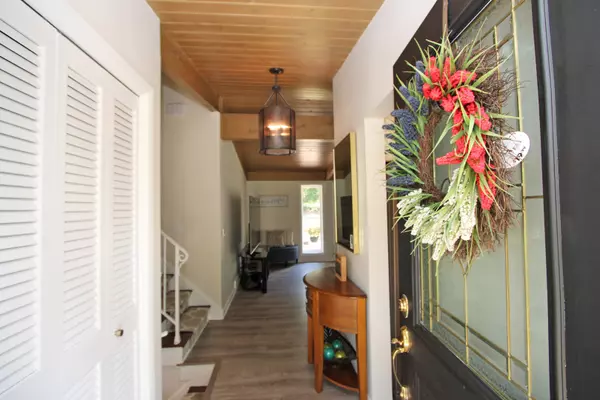For more information regarding the value of a property, please contact us for a free consultation.
255 Sharon Drive Barrington, IL 60010
Want to know what your home might be worth? Contact us for a FREE valuation!

Our team is ready to help you sell your home for the highest possible price ASAP
Key Details
Sold Price $490,000
Property Type Single Family Home
Sub Type Detached Single
Listing Status Sold
Purchase Type For Sale
Square Footage 2,221 sqft
Price per Sqft $220
Subdivision Barrington Meadows
MLS Listing ID 12179204
Sold Date 10/29/24
Bedrooms 3
Full Baths 2
Year Built 1959
Annual Tax Amount $8,186
Tax Year 2023
Lot Size 0.283 Acres
Lot Dimensions 90X137
Property Description
Welcome Home to 255 Sharon Dr*This Mid Century Home is Beautifully Updated & is a Treasure in this Sought After Subdivision of Barrington Meadows*This Home Offers the Perfect Location, the Perfect Upgrades, the Perfect Amenities & Floor Plan*Gorgeous Wood Vaulted Beamed Ceilings Throughout*Hardwood Floors*All New Light Fixtures*Luxury Vinyl Plank Flooring is Just a Start*A Cook's Delight Updated Kitchen (2022) features Custom Furniture Quality 42" White Shaker Cabinetry, Shiplap, Quartz Countertops, Open Shelving, Zellige Backsplash & All Upgraded Stainless Steel Appliances*As You Enter the Home Into the Foyer, The Open & Airy Floor Plan Opens Up... The Large Bright Living Room Opens up to the Dining Room which features those Beautiful Wood Vaulted Beamed Ceilings & a 9' Sliding Glass Door that Opens to the Paver Brick Patio, the Awesome Backyard & a 6' Sliding Glass Door from the Dining Room*You'll Love this Area to Relax with Family & Enjoy those Dinner Parties with Special Family & Friends*All 3 Bedrooms Including the Master features Hardwood Floors & the Beautiful Wood Vaulted Beamed Ceilings*Both Bathrooms are refinished all in Cozy Colors with New Vanities, Porcelain Tile, Frameless Shower Doors (2022)*The Lower Level Family Room has Luxury Vinyl Plank Flooring (2022) & is Entertainment Sized*The Oversized 2 Car Attached Garage has Epoxy Floors as does the Shed*Newer Windows in the Bathrooms, Bedrooms, Family Room & Utility Room (2022) *Amazing Location*You Can Walk to Elementary/Middle Schools, The Metra Train, Citizens Park, The Library, plus All the Downtown Stores & Restaurants*The Arboretum is South Barrington is only 20 minutes away*Seller is able to Close Quickly*
Location
State IL
County Lake
Rooms
Basement English
Interior
Interior Features Vaulted/Cathedral Ceilings, Hardwood Floors, Beamed Ceilings, Some Wood Floors
Heating Natural Gas, Forced Air
Cooling Central Air
Fireplace Y
Appliance Range, Microwave, Dishwasher, Refrigerator, Washer, Dryer, Disposal, Stainless Steel Appliance(s)
Laundry Gas Dryer Hookup
Exterior
Exterior Feature Brick Paver Patio, Storms/Screens
Parking Features Attached
Garage Spaces 2.0
View Y/N true
Roof Type Asphalt
Building
Story Split Level w/ Sub
Foundation Concrete Perimeter
Sewer Public Sewer
Water Public
New Construction false
Schools
Elementary Schools Arnett C Lines Elementary School
Middle Schools Barrington Middle School-Station
High Schools Barrington High School
School District 220, 220, 220
Others
HOA Fee Include None
Ownership Fee Simple
Special Listing Condition None
Read Less
© 2024 Listings courtesy of MRED as distributed by MLS GRID. All Rights Reserved.
Bought with Kate Fanselow • Compass
GET MORE INFORMATION




