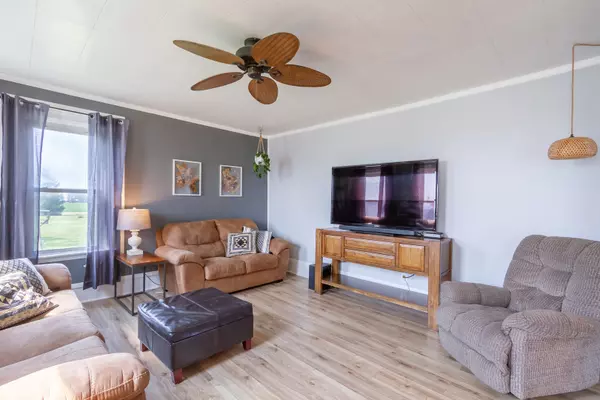For more information regarding the value of a property, please contact us for a free consultation.
86 GLIDDEN Road Kingston, IL 60145
Want to know what your home might be worth? Contact us for a FREE valuation!

Our team is ready to help you sell your home for the highest possible price ASAP
Key Details
Sold Price $290,000
Property Type Single Family Home
Sub Type Detached Single
Listing Status Sold
Purchase Type For Sale
Square Footage 1,602 sqft
Price per Sqft $181
MLS Listing ID 12134767
Sold Date 10/22/24
Bedrooms 3
Full Baths 1
Year Built 1930
Annual Tax Amount $5,803
Tax Year 2023
Lot Size 5.000 Acres
Lot Dimensions 217800
Property Description
Nothing to do but move into this Beautifully updated 3 bedroom Farmhouse situated on 5 acres in Kingston. This home features a spacious living room with wood laminate flooring and an abundance of natural lighting which opens to a formal dining area. The completely updated kitchen boasts stainless steel appliances, stainless steel farmhouse sink, subway tile backsplash, pantry, and space that could be used for an eating area. The versatile main level office could also be used as a third bedroom. A full bath with double sinks and shower and an updated laundry room with laundry sink complete the first floor. Upstairs showcases two generous sized bedrooms. Relax on the deck overlooking the scenic country setting. Fire pit area. Pole barn. New: carpet upstairs (3 years), wood laminate flooring (3 years), all appliances (3 years), and 3 AC window units (2 are new in 2024 and 1 is 2 years old). Enjoy serene country living while still being close to modern conveniences, including the Interstate. Great home in a great location. Nothing to do but move in!
Location
State IL
County Boone
Rooms
Basement Full
Interior
Interior Features Wood Laminate Floors, First Floor Bedroom, First Floor Laundry, First Floor Full Bath
Heating Propane
Cooling Window/Wall Units - 3+
Fireplace N
Appliance Range, Dishwasher, Refrigerator, Washer, Dryer
Laundry In Unit, Sink
Exterior
Exterior Feature Deck
Parking Features Attached
Garage Spaces 2.0
View Y/N true
Building
Lot Description Corner Lot, Mature Trees
Story 2 Stories
Sewer Septic-Private
Water Private Well
New Construction false
Schools
Elementary Schools Meehan Elementary School
Middle Schools Belvidere South Middle School
High Schools Belvidere High School
School District 100, 100, 100
Others
HOA Fee Include None
Ownership Fee Simple
Special Listing Condition None
Read Less
© 2024 Listings courtesy of MRED as distributed by MLS GRID. All Rights Reserved.
Bought with Raul Camacho • Rayma Realty Inc.



