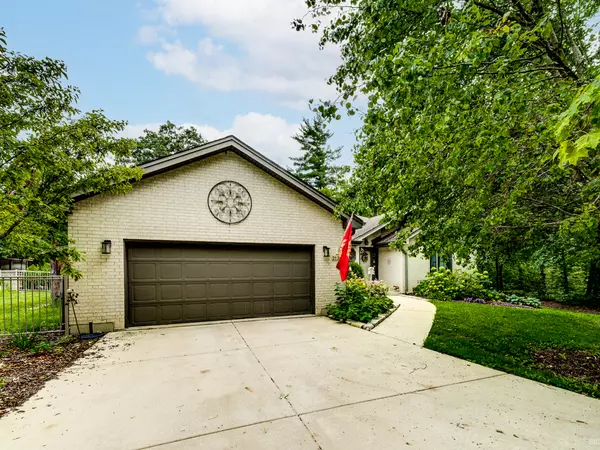For more information regarding the value of a property, please contact us for a free consultation.
21215 S 79th Avenue Frankfort, IL 60423
Want to know what your home might be worth? Contact us for a FREE valuation!

Our team is ready to help you sell your home for the highest possible price ASAP
Key Details
Sold Price $425,000
Property Type Single Family Home
Sub Type Detached Single
Listing Status Sold
Purchase Type For Sale
Subdivision Lincoln Estates
MLS Listing ID 12131872
Sold Date 10/18/24
Style Ranch
Bedrooms 2
Full Baths 2
Year Built 1992
Annual Tax Amount $9,710
Tax Year 2023
Lot Size 0.690 Acres
Lot Dimensions 102 X 296
Property Description
Custom Built Ranch in Unincorporated Frankfort (Lincoln Estates) with 2-spacious bedrooms on the first floor including 2-full baths, basement, crawl space, 2-car attached garage with a huge wooded lot (102x296), just shy of .70 of an acre. If you enjoy privacy check out the 3-Season Room overlooking the private back yard including a wood deck, wooded lot, beautiful pond with running water plus a creek located south of the property line (neighbor's property). Great views! The 2-car garage has a service door that leads to a fenced dog run, plus a pull down ladder for additional storage in the garage attic. The home has a "open floor plan" with spacious rooms! Enjoy the large family room with beautiful hardwood floors plus a fireplace. Some recent updates: Roof (2020), AC (2021), Furnace (2016) and a new water softener in 2024. The basement is almost done for a Bonus Room (20 x 14), possible 3rd bedroom, an office, or an extra TV Room, your choice. New carpeting just installed in the basement mid August (2024). A 3rd bathroom in the basement is framed & drywalled, and needs a few finishing touches to complete the project: install a new counter top, hook up the plumbing underneath the cabinet, install the toilet, flooring and install some new ceramic tile in the shower. Do a little & save a lot for the new owners by completing the few minor projects that are still left to do in the basement. The basement also has a storage room with a closet plus a crawl space for additional storage. The original owners love this home especially the private yard with a pond, a "park-like view" with mature trees, but are moving out of the area. The sellers are retired and have lived in Frankfort for 32 years and they will miss the town and the surrounding communities. Nice home with an "Open Layout"...amazing yard plus a great location with easy access to shopping, restaurants, Rt 30 (Lincoln Highway), I-80, I-57 & 355.
Location
State IL
County Will
Rooms
Basement Partial
Interior
Interior Features Vaulted/Cathedral Ceilings, Hardwood Floors, First Floor Bedroom, First Floor Laundry, First Floor Full Bath, Open Floorplan, Separate Dining Room
Heating Natural Gas, Forced Air
Cooling Central Air
Fireplaces Number 1
Fireplace Y
Exterior
Exterior Feature Deck, Dog Run
Parking Features Attached
Garage Spaces 2.0
View Y/N true
Roof Type Asphalt
Building
Lot Description Landscaped, Wooded, Mature Trees
Story 1 Story
Foundation Concrete Perimeter
Sewer Septic-Private
Water Private Well
New Construction false
Schools
High Schools Lincoln-Way East High School
School District 161, 161, 210
Others
HOA Fee Include None
Ownership Fee Simple
Special Listing Condition None
Read Less
© 2024 Listings courtesy of MRED as distributed by MLS GRID. All Rights Reserved.
Bought with Cara Dulaitis • Re/Max 10



