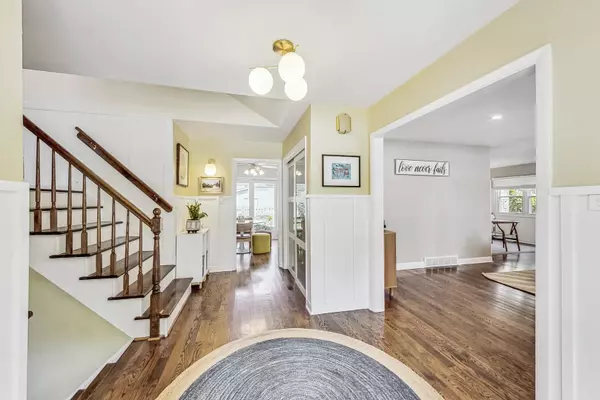For more information regarding the value of a property, please contact us for a free consultation.
3124 Cherry Lane Northbrook, IL 60062
Want to know what your home might be worth? Contact us for a FREE valuation!

Our team is ready to help you sell your home for the highest possible price ASAP
Key Details
Sold Price $711,000
Property Type Single Family Home
Sub Type Detached Single
Listing Status Sold
Purchase Type For Sale
Square Footage 2,691 sqft
Price per Sqft $264
MLS Listing ID 12146486
Sold Date 10/15/24
Bedrooms 4
Full Baths 3
Annual Tax Amount $14,112
Tax Year 2023
Lot Dimensions 109 X 136
Property Description
Spectacular Northbrook 4 bed/3 bath multi-level residence on extra-large lot. Beautiful hardwood floors throughout all three floors. Light-filled living room with wood burning fireplace & picture window with southern exposure. Adjacent dining room custom millwork. Eat-in kitchen includes custom cabinetry, granite countertops, stainless steel appliances (double oven), sliding door which opens to a 2 tiered brick patio & professionally landscaped yard. Upper floor includes 4 bedrooms and 2 bathrooms. Both bathrooms were recently renovated in 2023. Primary suite includes spacious bedroom, wall of closets and spa-like full bath with custom tile work, heated floors, standup shower and custom vanity. Hall bath includes terrazzo wall shower/tub combo, custom tile work and custom vanity. Lower level includes recreation room, office, laundry room, full bath, utility room and loads of storage closets. The rec room is open & spacious, perfect for movies, exercise or other activities and includes a sliding door out to the lower patio. The office is perfect for homework zone, work-from-home or other options. The recently renovated laundry room includes custom cabinetry, quartz counters and stacked full-size high efficient washer and dryer. The lower level also offers a full stone bath with standup shower. Large side yard perfect for sports/activities, two patios offer endless entertaining and grilling/chilling activities. Large 2.5 car garage with spacious driveway for more cars faces side street and cul-de-sac. Well maintained home perfect for the next owner to move right in.
Location
State IL
County Cook
Community Park, Curbs, Sidewalks, Street Lights, Street Paved
Rooms
Basement None
Interior
Interior Features Skylight(s), Hardwood Floors
Heating Natural Gas, Forced Air, Sep Heating Systems - 2+
Cooling Central Air
Fireplaces Number 1
Fireplaces Type Wood Burning
Fireplace Y
Appliance Double Oven, Range, Microwave, Dishwasher, Refrigerator, Washer, Dryer, Stainless Steel Appliance(s)
Laundry In Unit, Sink
Exterior
Exterior Feature Patio, Porch
Parking Features Attached
Garage Spaces 2.5
View Y/N true
Roof Type Asphalt
Building
Lot Description Corner Lot
Story Split Level
Sewer Public Sewer
Water Public
New Construction false
Schools
Elementary Schools Hickory Point Elementary School
Middle Schools Wood Oaks Junior High School
High Schools Glenbrook North High School
School District 27, 27, 225
Others
HOA Fee Include None
Ownership Fee Simple
Special Listing Condition List Broker Must Accompany
Read Less
© 2024 Listings courtesy of MRED as distributed by MLS GRID. All Rights Reserved.
Bought with Eric Hublar • Redfin Corporation
GET MORE INFORMATION




