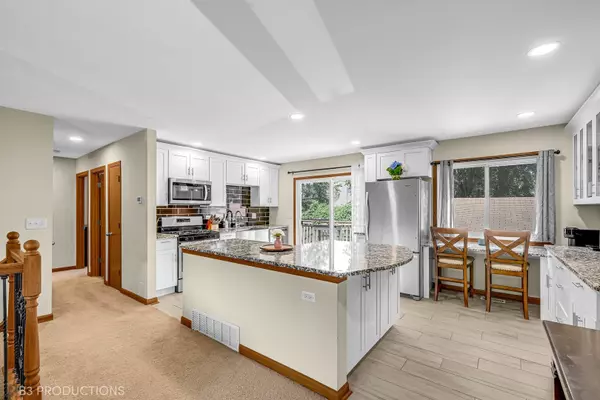For more information regarding the value of a property, please contact us for a free consultation.
736 Westwind Drive Bolingbrook, IL 60440
Want to know what your home might be worth? Contact us for a FREE valuation!

Our team is ready to help you sell your home for the highest possible price ASAP
Key Details
Sold Price $338,000
Property Type Single Family Home
Sub Type Detached Single
Listing Status Sold
Purchase Type For Sale
Square Footage 1,862 sqft
Price per Sqft $181
MLS Listing ID 12117648
Sold Date 10/15/24
Style Step Ranch
Bedrooms 3
Full Baths 2
Year Built 1973
Annual Tax Amount $6,764
Tax Year 2023
Lot Size 6,272 Sqft
Lot Dimensions 100X62.5
Property Description
This meticulously maintained home has undergone continuous updates. The reimagined floorplan is now more open and features high-quality finishes throughout. The kitchen boasts white shaker cabinets, Whirlpool stainless steel appliances, and a spacious granite island with seating. A custom workspace and breakfront cabinetry enhance both the beauty and functionality of this area. The living room, which flows seamlessly into the kitchen, is flooded with natural light, making it an ideal space for entertaining. The expansive lower-level family room is perfect for cozy movie nights by the fire. Recent upgrades include a remodeled kitchen and two baths, fresh paint. Outside, you'll appreciate the large fenced yard with a garden plot and a maintenance-free deck. Tons of area amenities nearby including Pelican Water Park, highly acclaimed libraries, Rocket Ice Rink and various parks and sports complexes! Close to highways, shopping and dining and just steps to the Elementary School!
Location
State IL
County Will
Rooms
Basement None
Interior
Interior Features Some Carpeting, Special Millwork, Dining Combo, Drapes/Blinds, Granite Counters
Heating Natural Gas, Forced Air
Cooling Central Air
Fireplaces Number 1
Fireplaces Type Wood Burning
Fireplace Y
Appliance Range, Microwave, Dishwasher, Refrigerator, Washer, Dryer, Disposal, Stainless Steel Appliance(s)
Exterior
Exterior Feature Deck, Storms/Screens
Parking Features Detached
Garage Spaces 2.0
View Y/N true
Roof Type Asphalt
Building
Lot Description Fenced Yard
Story Raised Ranch
Water Lake Michigan
New Construction false
Schools
Elementary Schools Independence Elementary School
Middle Schools Jane Addams Middle School
High Schools Bolingbrook High School
School District 365U, 365U, 365U
Others
HOA Fee Include None
Ownership Fee Simple
Special Listing Condition None
Read Less
© 2024 Listings courtesy of MRED as distributed by MLS GRID. All Rights Reserved.
Bought with Lisa Williams • Carter Realty Group
GET MORE INFORMATION




