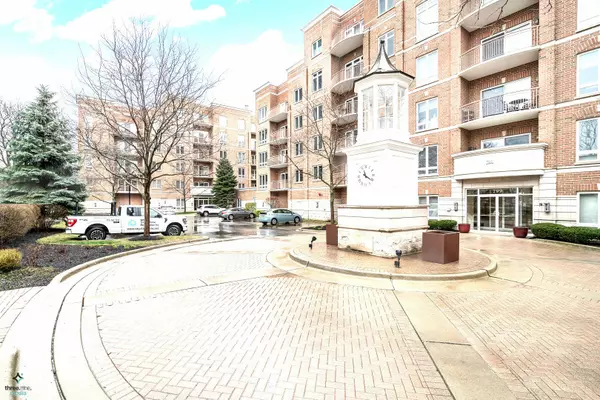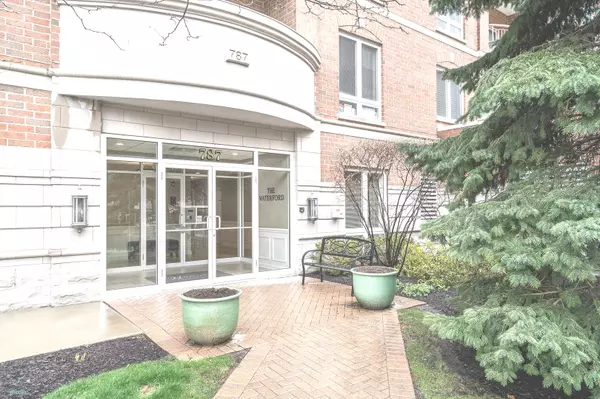For more information regarding the value of a property, please contact us for a free consultation.
787 Graceland Avenue #508 Des Plaines, IL 60016
Want to know what your home might be worth? Contact us for a FREE valuation!

Our team is ready to help you sell your home for the highest possible price ASAP
Key Details
Sold Price $366,000
Property Type Condo
Sub Type Condo
Listing Status Sold
Purchase Type For Sale
Square Footage 1,269 sqft
Price per Sqft $288
Subdivision The Waterford Of Des Plaines
MLS Listing ID 12025013
Sold Date 10/11/24
Bedrooms 2
Full Baths 2
HOA Fees $379/mo
Year Built 2007
Annual Tax Amount $4,999
Tax Year 2022
Lot Dimensions COMMON
Property Description
Welcome to your dream condo! This stunning two-bedroom, two-bathroom residence boasts luxury living at its finest. Situated in a prime location with a coveted southwest exposure, you'll enjoy breathtaking sunsets and ample natural light flooding through the expansive windows. As you step inside, you'll be greeted by an elegant and spacious interior featuring 11-foot ceilings that create an atmosphere of grandeur and sophistication. The open-concept layout seamlessly connects the living, dining, and kitchen areas, with Brazilian cherry wood floors perfect for both entertaining guests and everyday living. All radiant flooring! This updated unit comes equipped with in-unit laundry with brand new washer and dryer. The kitchen has a gas stove and new refrigerator with sleek countertops, offering both style and functionality. Step outside onto the large balcony and enjoy grilling or relaxing after a long day while you enjoy the sunset. This condo also comes with the added convenience of two private parking spots. 1 heated garage space (parking spot #61) and 1 exterior spot on private entrance that is tandem. Additionally, plenty of common parking in front and back of buildings. Plus, additional storage space provides ample room for all your belongings, keeping your home clutter-free and organized. For your added pleasure, there is a community library/party room located between buildings 799 and 817. PRIME LOCATION! Walk to grocery store, restaurants, public library, and Metra, public transportation! Just minutes from O'Hare Airport, and all major expressways. MOVE IN READY! Unit can be rented.
Location
State IL
County Cook
Rooms
Basement None
Interior
Interior Features Vaulted/Cathedral Ceilings, Elevator, Hardwood Floors, Heated Floors, Laundry Hook-Up in Unit, Storage
Heating Forced Air, Radiant
Cooling Central Air
Fireplace Y
Appliance Range, Microwave, Dishwasher, Refrigerator, Washer, Dryer, Disposal, Stainless Steel Appliance(s), Gas Oven
Laundry In Unit
Exterior
Exterior Feature Balcony
Parking Features Attached
Garage Spaces 1.0
Community Features Elevator(s), Storage, Party Room, Security Door Lock(s)
View Y/N true
Building
Water Lake Michigan
New Construction false
Schools
Elementary Schools Central Elementary School
Middle Schools Chippewa Middle School
High Schools Maine West High School
School District 62, 62, 207
Others
Pets Allowed Cats OK, Dogs OK, Number Limit
HOA Fee Include Heat,Water,Gas,Insurance,Security,Exterior Maintenance,Lawn Care,Scavenger,Snow Removal
Ownership Condo
Special Listing Condition None
Read Less
© 2024 Listings courtesy of MRED as distributed by MLS GRID. All Rights Reserved.
Bought with Non Member • NON MEMBER
GET MORE INFORMATION




