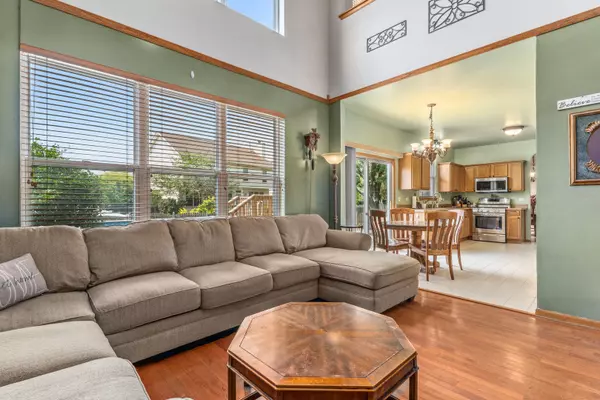For more information regarding the value of a property, please contact us for a free consultation.
11406 S Belmont Drive Plainfield, IL 60585
Want to know what your home might be worth? Contact us for a FREE valuation!

Our team is ready to help you sell your home for the highest possible price ASAP
Key Details
Sold Price $455,000
Property Type Single Family Home
Sub Type Detached Single
Listing Status Sold
Purchase Type For Sale
Square Footage 2,422 sqft
Price per Sqft $187
Subdivision Champion Creek
MLS Listing ID 12161251
Sold Date 10/11/24
Bedrooms 4
Full Baths 2
Half Baths 1
HOA Fees $16/ann
Year Built 2000
Annual Tax Amount $9,059
Tax Year 2023
Lot Dimensions 119X83
Property Description
Well appointed, single owner home in desirable Champion Creek Subdivision within walking distance of award winning Plainfield North High School and Freedom Elementary. Charming four bedroom home with plenty of space to spread out. Main level features 9 foot ceilings, brand new flooring in the dining room and living room, stainless appliances in the generous kitchen and a two story family room. This home offers a well-designed floor plan with all bedrooms on the upper level including a large owner's retreat with a walk in closet, full bath and vaulted ceilings. Three additional bedrooms are on this level along with a loft which would be the ideal setting for a home office or kids playroom. The basement is fully finished with an area designed for an additional kitchen which could be the start of very large related living quarters. Fully fenced backyard comes complete with a pool and new deck for all your summer entertaining needs. This location cannot be beat as it is close to area expressways, shopping and dining and minutes from both historic downtown Plainfield and Naperville. This property blends modern amenities with classic charm, making it the perfect choice for your next home.
Location
State IL
County Will
Community Park, Pool, Sidewalks, Street Lights, Street Paved
Rooms
Basement Full
Interior
Interior Features Vaulted/Cathedral Ceilings, Skylight(s), Wood Laminate Floors, First Floor Laundry, Walk-In Closet(s), Some Carpeting, Pantry
Heating Natural Gas
Cooling Central Air
Fireplace N
Appliance Range, Microwave, Dishwasher, Refrigerator, Washer, Dryer, Stainless Steel Appliance(s)
Laundry Gas Dryer Hookup
Exterior
Exterior Feature Deck, Patio, Above Ground Pool, Storms/Screens
Parking Features Attached
Garage Spaces 2.0
Pool above ground pool
View Y/N true
Roof Type Asphalt
Building
Story 2 Stories
Foundation Concrete Perimeter
Sewer Public Sewer
Water Lake Michigan
New Construction false
Schools
Elementary Schools Freedom Elementary School
Middle Schools Heritage Grove Middle School
High Schools Plainfield North High School
School District 202, 202, 202
Others
HOA Fee Include Other
Ownership Fee Simple w/ HO Assn.
Special Listing Condition None
Read Less
© 2024 Listings courtesy of MRED as distributed by MLS GRID. All Rights Reserved.
Bought with Tim Sherry • Crosstown Realtors, Inc.



