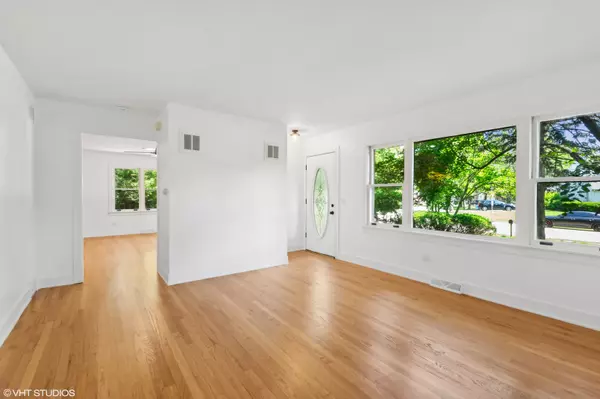For more information regarding the value of a property, please contact us for a free consultation.
744 Hazelwood Drive Northbrook, IL 60062
Want to know what your home might be worth? Contact us for a FREE valuation!

Our team is ready to help you sell your home for the highest possible price ASAP
Key Details
Sold Price $563,420
Property Type Single Family Home
Sub Type Detached Single
Listing Status Sold
Purchase Type For Sale
Square Footage 1,664 sqft
Price per Sqft $338
MLS Listing ID 12114818
Sold Date 10/10/24
Style Ranch
Bedrooms 3
Full Baths 2
Year Built 1969
Annual Tax Amount $7,032
Tax Year 2023
Lot Size 0.500 Acres
Lot Dimensions 100 X 200
Property Description
Prime NORTHBROOK ranch home situated on a HALF-ACRE+ wooded lot. Everything has been modernized in this spacious open-plan home, from gleaming hardwood floors, LED lighting, fresh paint, and resurfaced driveway. Walk in and you're greeted by the open floorplan, and sharply updated kitchen with peninsula eating area, custom 42" cabinetry, and stainless steel appliances. Spacious living room area features a cozy gas fireplace. Three roomy bedrooms, including an en-suite primary bath. Both bathrooms have been upgraded with marble-clad shower/bath & modern fixtures. The massive basement can be finished with a family room/exercise/entertainment room. The backyard stone-paved patio area is an amazing place to relax, surrounded by mature trees and backing up to a nature area. Two-car garage with room for storage. So much is new: roof & gutters, plumbing, electrical, two sump pumps, hot water tank, and more. Close distance to downtown Northbrook, area shopping/dining amenities, and transportation. ACT FAST!
Location
State IL
County Cook
Community Park, Street Paved
Rooms
Basement English
Interior
Interior Features Hardwood Floors, First Floor Bedroom, In-Law Arrangement, First Floor Full Bath, Open Floorplan, Granite Counters
Heating Natural Gas, Forced Air
Cooling Central Air
Fireplaces Number 1
Fireplaces Type Gas Starter
Fireplace Y
Appliance Range, Dishwasher, Refrigerator, Washer, Dryer, Stainless Steel Appliance(s), Range Hood, Electric Cooktop
Laundry In Unit
Exterior
Exterior Feature Patio, Brick Paver Patio
Parking Features Detached
Garage Spaces 2.0
View Y/N true
Roof Type Asphalt
Building
Lot Description Corner Lot, Nature Preserve Adjacent, Mature Trees
Story 1 Story
Foundation Concrete Perimeter
Sewer Public Sewer
Water Lake Michigan
New Construction false
Schools
Elementary Schools Hickory Point Elementary School
Middle Schools Wood Oaks Junior High School
High Schools Glenbrook North High School
School District 27, 27, 225
Others
HOA Fee Include None
Ownership Fee Simple
Special Listing Condition None
Read Less
© 2024 Listings courtesy of MRED as distributed by MLS GRID. All Rights Reserved.
Bought with Cindy Lee • Berkshire Hathaway HomeServices Chicago
GET MORE INFORMATION




