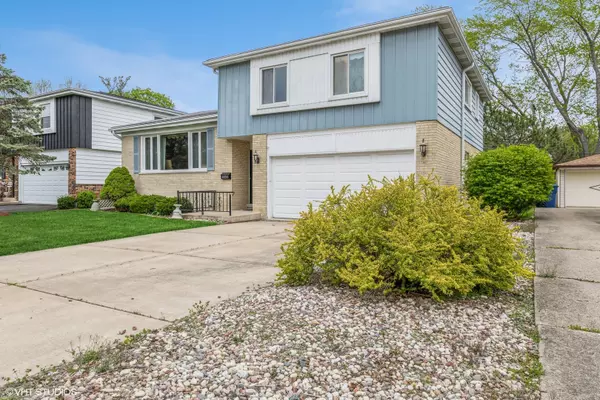For more information regarding the value of a property, please contact us for a free consultation.
1131 S SUMMIT Avenue Villa Park, IL 60181
Want to know what your home might be worth? Contact us for a FREE valuation!

Our team is ready to help you sell your home for the highest possible price ASAP
Key Details
Sold Price $425,000
Property Type Single Family Home
Sub Type Detached Single
Listing Status Sold
Purchase Type For Sale
Square Footage 2,739 sqft
Price per Sqft $155
Subdivision Terry Kayes
MLS Listing ID 12120581
Sold Date 10/09/24
Style Tri-Level
Bedrooms 4
Full Baths 2
Half Baths 1
Year Built 1971
Annual Tax Amount $4,443
Tax Year 2022
Lot Size 7,405 Sqft
Lot Dimensions 58X125
Property Description
Experience unparalleled comfort and convenience in this captivating residence, situated within the highly sought-after Salt Creek Schools district. Featuring 4 spacious bedrooms and 2.5 baths, this home seamlessly blends functionality with style. Hardwood floors grace most rooms, adding elegance throughout. The large kitchen is perfect for family gatherings and creating delicious meals. Natural light fills the bright living room, flowing into the dining area, ideal for entertaining and everyday living. The serene master suite offers a tranquil retreat with large closets and a master bath. The cozy family room invites relaxation, while the sprawling backyard awaits your imagination. Move-in ready yet full of potential for personalization, this home invites you to make it your own and infuse it with your unique style and vision. Enjoy the peace of suburban living with convenient access to highways and amenities, ensuring everything you need is within reach.
Location
State IL
County Dupage
Community Park, Pool, Curbs, Sidewalks, Street Lights, Street Paved
Rooms
Basement Full
Interior
Interior Features Hardwood Floors, Dining Combo
Heating Natural Gas, Forced Air
Cooling Central Air
Fireplace N
Appliance Range, Microwave, Dishwasher, Refrigerator, Washer, Dryer, Stainless Steel Appliance(s)
Laundry Gas Dryer Hookup
Exterior
Exterior Feature Patio
Parking Features Attached
Garage Spaces 2.0
View Y/N true
Roof Type Asphalt
Building
Story Split Level
Foundation Concrete Perimeter
Sewer Public Sewer, Sewer-Storm
Water Lake Michigan
New Construction false
Schools
Elementary Schools Salt Creek Elementary School
Middle Schools John E Albright Middle School
High Schools Willowbrook High School
School District 48, 48, 88
Others
HOA Fee Include None
Ownership Fee Simple
Special Listing Condition None
Read Less
© 2025 Listings courtesy of MRED as distributed by MLS GRID. All Rights Reserved.
Bought with Matt Pittman • Keller Williams Premiere Properties



