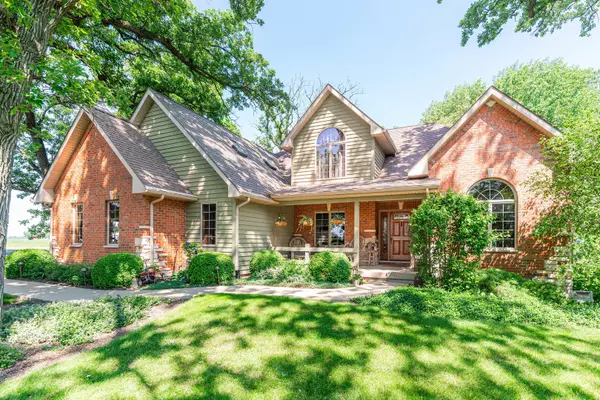For more information regarding the value of a property, please contact us for a free consultation.
2151 E US Highway 34 Leland, IL 60531
Want to know what your home might be worth? Contact us for a FREE valuation!

Our team is ready to help you sell your home for the highest possible price ASAP
Key Details
Sold Price $555,000
Property Type Single Family Home
Sub Type Detached Single
Listing Status Sold
Purchase Type For Sale
Square Footage 2,990 sqft
Price per Sqft $185
MLS Listing ID 12058251
Sold Date 10/07/24
Bedrooms 4
Full Baths 3
Half Baths 1
Year Built 2001
Annual Tax Amount $9,848
Tax Year 2022
Lot Size 2.970 Acres
Lot Dimensions 2.97
Property Description
Welcome home to your very own countryside retreat! Beautiful home nestled on three acres, surrounded by an abundance of nature including a winding creek, a prairie full of wildflowers, a serene wooded path perfect for hiking, and mature trees including cherry trees. This one owner, custom built home has been kept in pristine condition. The home features four bedrooms, three and a half baths and includes high quality finishes with a rustic feel. Enjoy the convenience of having your main bedroom with walk-in closet and bathroom all on the first floor. This owner's suite includes an updated walk-in shower and large soaker tub. The laundry room is also on the first floor and has a convenient laundry shoot from the second floor bathroom. The family room features vaulted ceilings, and a woodburning brick fireplace (has gas lighter option). You will have a breathtaking view of the winding creek right from your kitchen and breakfast nook. Large, Andersen windows throughout every room gives this home a bright feel. The kitchen features stainless steel appliances, ample cabinets for storage, and granite countertops. The glass door from the kitchen opens up to the 15'x14' patio which connects to a lower patio that is 14' x 12' and includes a built-in gas grill, perfect for entertaining. The finished basement provides a great family room, full bathroom, and a tucked away murphy bed for additional guest space. The basement also features a kitchenette with sink, refrigerator, and microwave. The unfinished space in the basement provides lots of storage space including attached shelving. Work-out equipment included, if buyer is interested. This home has two furnaces, two water heaters, and a new water softener. The large two car garage includes an EV charging outlet. Don't miss this unique opportunity! This property is perfect for gardening, outdoor recreation, or simply to enjoy nature.
Location
State IL
County Lasalle
Rooms
Basement Full
Interior
Interior Features Vaulted/Cathedral Ceilings, First Floor Bedroom, First Floor Laundry, Walk-In Closet(s), Some Carpeting, Some Wood Floors, Separate Dining Room
Heating Propane
Cooling Central Air
Fireplaces Number 1
Fireplaces Type Wood Burning, Gas Starter
Fireplace Y
Appliance Range, Microwave, Dishwasher, Refrigerator, Washer, Dryer, Water Softener, Water Softener Owned
Laundry Gas Dryer Hookup, Laundry Chute
Exterior
Exterior Feature Patio, Outdoor Grill
Parking Features Attached
Garage Spaces 2.0
View Y/N true
Roof Type Asphalt
Building
Lot Description Landscaped, Stream(s), Wooded, Mature Trees, Backs to Trees/Woods
Story 1.5 Story
Foundation Concrete Perimeter
Sewer Septic-Private
Water Private Well
New Construction false
Schools
Elementary Schools Leland Elementary School
High Schools Leland High School
School District 1, 1, 1
Others
HOA Fee Include None
Ownership Fee Simple
Special Listing Condition None
Read Less
© 2024 Listings courtesy of MRED as distributed by MLS GRID. All Rights Reserved.
Bought with Cindy Heckelsberg • Coldwell Banker Real Estate Group
GET MORE INFORMATION




