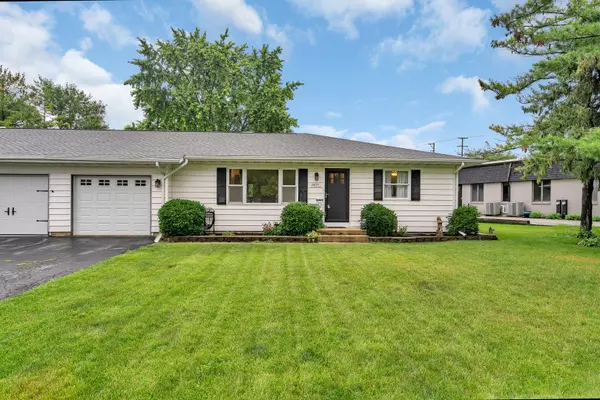For more information regarding the value of a property, please contact us for a free consultation.
14839 S PENN Road Plainfield, IL 60544
Want to know what your home might be worth? Contact us for a FREE valuation!

Our team is ready to help you sell your home for the highest possible price ASAP
Key Details
Sold Price $258,000
Property Type Condo
Sub Type 1/2 Duplex
Listing Status Sold
Purchase Type For Sale
Square Footage 1,403 sqft
Price per Sqft $183
MLS Listing ID 12129876
Sold Date 10/07/24
Bedrooms 2
Full Baths 1
Year Built 1978
Annual Tax Amount $4,406
Tax Year 2023
Lot Dimensions 0.17
Property Description
LOCATION! LOCATION! LOCATION! Hard to find 1,403 square foot RANCH duplex with FULL basement & NO costly HOA located just a few blocks from DOWNTOWN PLAINFIELD! 14839 S Penn Rd features two spacious bedrooms, beautifully updated eat-in kitchen with quartz counters, stainless appliances, & backsplash, updated full bathroom, family room & formal living, laundry/mudroom conveniently off both the garage door & back door, covered patio & great sized yard, 1 car attached garage, & full unfinished basement perfect for storage or to finish to add an additional 1,403 square feet of living space. Recent updates include roof/gutters, fascia, & soffit (2020), main level hardwood floors (2021), kitchen & bathroom remodel, new front door, backdoor, storm door, & garage door, light fixtures, ceiling fans, & recently painted. NO MONTHLY HOA makes this home a more affordable option - the perfect downsize home, first or second home, or investment property. This home is part of accredited & highly desired Plainfield School District. Located just minutes from your favorite downtown restaurants & local events, the highway for an easy work commute, parks & bike paths. Opportunities like this don't come up often --- schedule your showing today!
Location
State IL
County Will
Rooms
Basement Full
Interior
Interior Features Hardwood Floors, First Floor Laundry, First Floor Full Bath, Laundry Hook-Up in Unit, Open Floorplan, Some Carpeting, Drapes/Blinds
Heating Natural Gas, Forced Air
Cooling Central Air
Fireplace N
Appliance Range, Microwave, Refrigerator, Washer, Dryer, Stainless Steel Appliance(s)
Laundry Gas Dryer Hookup, In Unit, Sink
Exterior
Parking Features Attached
Garage Spaces 1.0
View Y/N true
Roof Type Asphalt
Building
Sewer Public Sewer
Water Public
New Construction false
Schools
School District 202, 202, 202
Others
Pets Allowed Cats OK, Dogs OK
HOA Fee Include None
Ownership Fee Simple
Special Listing Condition None
Read Less
© 2024 Listings courtesy of MRED as distributed by MLS GRID. All Rights Reserved.
Bought with Non Member • NON MEMBER



