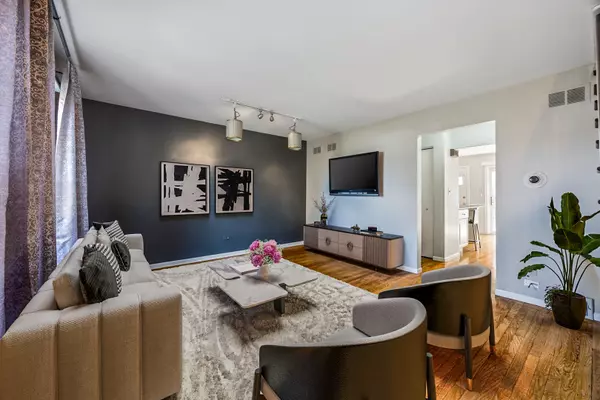For more information regarding the value of a property, please contact us for a free consultation.
1768 Pickwick Lane Glenview, IL 60026
Want to know what your home might be worth? Contact us for a FREE valuation!

Our team is ready to help you sell your home for the highest possible price ASAP
Key Details
Sold Price $286,000
Property Type Townhouse
Sub Type Townhouse-2 Story
Listing Status Sold
Purchase Type For Sale
Square Footage 1,571 sqft
Price per Sqft $182
MLS Listing ID 12139710
Sold Date 10/07/24
Bedrooms 2
Full Baths 1
Half Baths 1
HOA Fees $195/mo
Year Built 1980
Annual Tax Amount $4,205
Tax Year 2023
Lot Dimensions 764
Property Description
Welcome to this beautifully maintained 2-bedroom, 1.5-bath townhome, perfectly nestled in the heart of Glenview. The inviting living and dining area, featuring rich hardwood floors, offers a versatile space ideal for entertaining or relaxing with loved ones. The eat-in kitchen is a modern chef's dream, boasting an abundance of cabinetry, sleek granite countertops, a convenient breakfast bar, and stainless steel appliances, including a brand-new stove and exhaust hood, plus a newer refrigerator and dishwasher. On the main level, you'll also find a stylish powder room, perfect for guests. The lower-level family room is an excellent space for recreation or casual entertaining, providing a cozy retreat for movie nights or gatherings. Upstairs, the spacious master bedroom and second bedroom both offer ample closet space, ensuring plenty of room for storage. The second-level hall bath features a tub with a ceramic tile surround, adding a touch of elegance. This home also includes practical updates for your peace of mind, such as a hot water tank (2015), newer roof (2019), and a brand-new Lennox HVAC unit (2021) with a Google Nest Smart Thermostat. Additional storage space is available via pull-down stairs to the attic, and the lower level houses a laundry-mechanical room complete with a washer and dryer. Located within the highly regarded District 34 and 225 school zones, this townhome also comes with two assigned parking spaces and a 1-year home warranty for added comfort and security. Don't miss out on this rare opportunity to make this wonderful townhome your own!
Location
State IL
County Cook
Rooms
Basement Full
Interior
Interior Features Hardwood Floors, Laundry Hook-Up in Unit, Storage
Heating Electric
Cooling Central Air
Fireplace N
Appliance Range, Dishwasher, Refrigerator, Washer, Dryer, Microwave
Exterior
Exterior Feature Patio
View Y/N true
Roof Type Asphalt
Building
Lot Description Landscaped
Foundation Concrete Perimeter
Sewer Public Sewer
Water Lake Michigan
New Construction false
Schools
Elementary Schools Westbrook Elementary School
Middle Schools Attea Middle School
High Schools Glenbrook South High School
School District 34, 34, 225
Others
Pets Allowed Cats OK, Dogs OK
HOA Fee Include Insurance,Exterior Maintenance,Lawn Care,Scavenger,Snow Removal
Ownership Fee Simple w/ HO Assn.
Special Listing Condition None
Read Less
© 2025 Listings courtesy of MRED as distributed by MLS GRID. All Rights Reserved.
Bought with Violeta Jako-Ostojic • @properties Christie's International Real Estate



