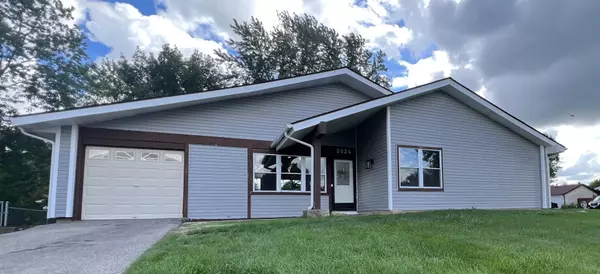For more information regarding the value of a property, please contact us for a free consultation.
2024 Stairway Drive Hanover Park, IL 60133
Want to know what your home might be worth? Contact us for a FREE valuation!

Our team is ready to help you sell your home for the highest possible price ASAP
Key Details
Sold Price $335,000
Property Type Single Family Home
Sub Type Detached Single
Listing Status Sold
Purchase Type For Sale
Square Footage 1,410 sqft
Price per Sqft $237
Subdivision The Trend
MLS Listing ID 12137861
Sold Date 10/04/24
Style Ranch
Bedrooms 4
Full Baths 2
HOA Fees $16/ann
Year Built 1973
Annual Tax Amount $6,431
Tax Year 2023
Lot Dimensions 80X120
Property Description
Welcome to a charming 4-bedroom, 2 full bathrooms corner lot hard to find Ranch Style home features freshly painted, new flooring in the family area, upgraded bathroom, and an updated kitchen with modern appliances. The master suite includes a private bath, and the additional bedrooms are spacious. Outside, enjoy a concrete patio and fenced backyard. Recent 2024 updates, a new siding, gutters, and fascia, fresh paint and family room flooring. Roof 2021, Kitchen upgraded 2022. Conveniently located near schools, Hanover Park Metra station, 390 Expressway, parks, shopping, and dining. This home is perfect for those seeking a vibrant community atmosphere. House in the great shape and seller prefer to sell ASIS.
Location
State IL
County Dupage
Community Curbs, Sidewalks, Street Lights, Street Paved
Rooms
Basement None
Interior
Heating Natural Gas, Forced Air
Cooling Central Air
Fireplace N
Appliance Range, Dishwasher, Refrigerator, Washer, Dryer, Disposal
Laundry In Unit
Exterior
Parking Features Attached
Garage Spaces 1.0
View Y/N true
Roof Type Asphalt
Building
Lot Description Corner Lot
Story 1 Story
Foundation Concrete Perimeter
Sewer Public Sewer
Water Public
New Construction false
Schools
Elementary Schools Horizon Elementary School
Middle Schools Tefft Middle School
High Schools Bartlett High School
School District 46, 46, 46
Others
HOA Fee Include Clubhouse
Ownership Fee Simple
Special Listing Condition None
Read Less
© 2024 Listings courtesy of MRED as distributed by MLS GRID. All Rights Reserved.
Bought with Melody Quirarte • Smart Home Realty
GET MORE INFORMATION




