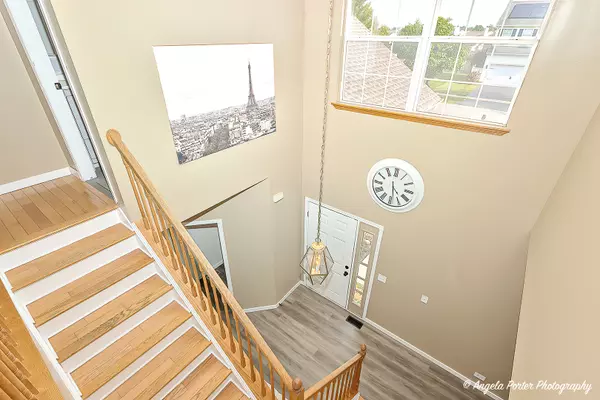For more information regarding the value of a property, please contact us for a free consultation.
4831 Thistle Lane Lake In The Hills, IL 60156
Want to know what your home might be worth? Contact us for a FREE valuation!

Our team is ready to help you sell your home for the highest possible price ASAP
Key Details
Sold Price $404,500
Property Type Single Family Home
Sub Type Detached Single
Listing Status Sold
Purchase Type For Sale
Square Footage 1,968 sqft
Price per Sqft $205
Subdivision Meadowbrook
MLS Listing ID 12142493
Sold Date 10/01/24
Bedrooms 4
Full Baths 2
Half Baths 1
Year Built 2000
Annual Tax Amount $7,173
Tax Year 2022
Lot Size 9,060 Sqft
Lot Dimensions 70X149X50X153
Property Description
Welcome to Meadowbrook! Rarely available Newberry model, 4 bedroom, 2.5 bath home with full, finished basement and fenced backyard! Original owner. Upon arrival, you will love the expanded driveway that wraps around the side yard to comfortably fit 4 cars in front and additional "toys" secure behind the fence. Once inside, you will encounter a gorgeous staircase and 2-story foyer. The main level has NEW vinyl flooring (hardwood flooring underneath). The kitchen has all stainless steel appliances, under cabinet lighting, an island with storage and opens to a HUGE family room. Out the NEWER sliding glass door is a great sized yard, patio, deck, gazebo with screen curtains, firepit, portable posts with string lights and 2 sheds that all stay with the home! Upstairs, hardwood flooring leads throughout the bedrooms. The master has a vaulted ceiling, full bathroom and walk-in closet. The basement is finished with can lighting and a built-in bar for enjoying together or entertaining guests. Additional storage room and work bench can be found in the utility room. This home has so much to offer and is within the Huntley school district!
Location
State IL
County Mchenry
Community Sidewalks, Street Lights, Street Paved
Rooms
Basement Full
Interior
Interior Features Bar-Dry, Hardwood Floors, First Floor Laundry, Walk-In Closet(s), Ceilings - 9 Foot, Open Floorplan, Pantry, Workshop Area (Interior)
Heating Natural Gas, Forced Air
Cooling Central Air
Fireplace N
Appliance Range, Microwave, Dishwasher, Refrigerator, Bar Fridge, Washer, Dryer, Stainless Steel Appliance(s)
Laundry None
Exterior
Exterior Feature Deck, Patio, Storms/Screens, Fire Pit
Parking Features Attached
Garage Spaces 2.0
View Y/N true
Roof Type Asphalt
Building
Lot Description Fenced Yard, Wood Fence
Story 2 Stories
Foundation Concrete Perimeter
Sewer Public Sewer
Water Public
New Construction false
Schools
Elementary Schools Martin Elementary School
Middle Schools Marlowe Middle School
High Schools Huntley High School
School District 158, 158, 158
Others
HOA Fee Include None
Ownership Fee Simple
Special Listing Condition None
Read Less
© 2024 Listings courtesy of MRED as distributed by MLS GRID. All Rights Reserved.
Bought with Joseph Pilarski • Homesmart Connect LLC
GET MORE INFORMATION




