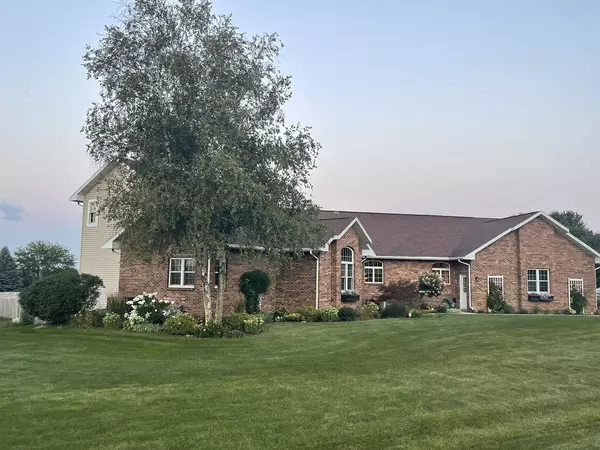For more information regarding the value of a property, please contact us for a free consultation.
1726 Heritage Drive Sterling, IL 61081
Want to know what your home might be worth? Contact us for a FREE valuation!

Our team is ready to help you sell your home for the highest possible price ASAP
Key Details
Sold Price $475,000
Property Type Single Family Home
Sub Type Detached Single
Listing Status Sold
Purchase Type For Sale
Square Footage 3,315 sqft
Price per Sqft $143
MLS Listing ID 12138317
Sold Date 09/30/24
Bedrooms 5
Full Baths 3
Half Baths 1
Year Built 1995
Annual Tax Amount $8,059
Tax Year 2023
Lot Size 1.020 Acres
Lot Dimensions 240X185
Property Description
Just What You've Been Waiting For! Northland Hills Subdivision --Gorgeous Home. This well-maintained 4-5 bedroom, 3 1/2 bath home has it all! The open floor plan with vaulted ceiling and pretty wood laminate flooring is perfect for entertaining, yet so very cozy. The family room area opens to the pretty sunroom, full of natural lighting and overlooking the backyard. The kitchen is a chef's delight with quartz countertops, tons of cabinets and comes complete with high-end Wolf gas stove and SubZero refrigerator. There's a living room with window seat currently used as a game room (pool table included) but could also be a cozy living room or reading nook. The spacious main floor master suite includes walk in closets and roomy bath. The main floor guest bedroom would also make a great office with pretty arched window. The upper level offers 2 more bedrooms with a Jack and Jill bath. The exposed lower level offers even more great living space and features an extra-large game room/family room, entertainment area, 5th bedroom, 3/4 bath and 2 great storage rooms. The 3 1/2 car garage is finished with plenty of room for vehicle and toy storage. How about a hosting a party for family and friends around the inviting inground pool? There's an upper level deck, perfect for grilling. A concrete patio surrounds the salt water pool with plenty of sunbathing and table space. The pool tapers from 3 1/2 depth to 8 feet. Later, move the party to the firepit area for the smores! The neatly landscaped 1+ acre corner lot is located in the heart of Northland Hills Subdivision.
Location
State IL
County Lee
Rooms
Basement Full
Interior
Interior Features Vaulted/Cathedral Ceilings, First Floor Bedroom, First Floor Laundry, First Floor Full Bath
Heating Natural Gas, Forced Air
Cooling Central Air
Fireplace N
Exterior
Exterior Feature Deck, Patio, In Ground Pool, Fire Pit
Parking Features Attached
Garage Spaces 3.5
Pool in ground pool
View Y/N true
Roof Type Asphalt
Building
Story 1.5 Story
Sewer Septic-Private
Water Private Well
New Construction false
Schools
School District 5, 5, 5
Others
HOA Fee Include None
Ownership Fee Simple
Special Listing Condition None
Read Less
© 2024 Listings courtesy of MRED as distributed by MLS GRID. All Rights Reserved.
Bought with Tim McCaslin • RE/MAX Sauk Valley



