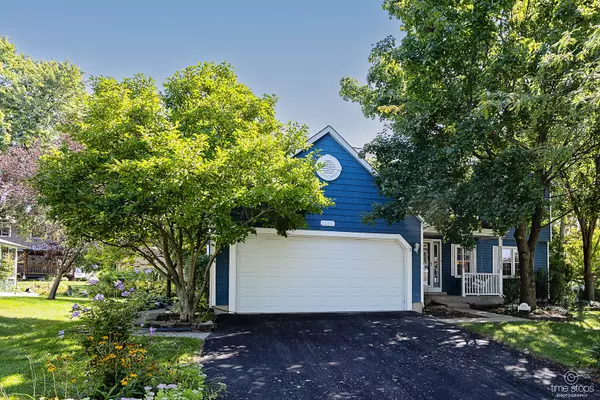For more information regarding the value of a property, please contact us for a free consultation.
1060 Rain Tree Drive Bolingbrook, IL 60440
Want to know what your home might be worth? Contact us for a FREE valuation!

Our team is ready to help you sell your home for the highest possible price ASAP
Key Details
Sold Price $421,000
Property Type Single Family Home
Sub Type Detached Single
Listing Status Sold
Purchase Type For Sale
Square Footage 2,597 sqft
Price per Sqft $162
MLS Listing ID 12156113
Sold Date 09/27/24
Style Traditional
Bedrooms 3
Full Baths 3
Half Baths 1
Year Built 1993
Annual Tax Amount $9,533
Tax Year 2023
Lot Dimensions 78X115
Property Description
This two-story beauty is the one you've been looking for! With just under 2600 square feet, including the basement, this home features 3 bedrooms and 3 1/2 baths! The functional eat-in kitchen features granite countertops, stainless steel appliances, a pantry and plenty of beautiful cabinetry; separate formal dining room as well. Massive family room with tray ceilings and a fireplace; family room opens to a covered terrace and adjacent deck that overlooks the yard. Gleaming hardwood floors throughout the entire house (except the kitchen and basement). Three bedrooms on the 2nd level, all with ample closet space & closet organizers. The primary bedroom features an ensuite and huge walk-in closet. The basement is finished with another full bath & walk-in shower. Many of the rooms have been freshly painted as well. Additionally, all the expensive things have been done! A/C & furnace 2023, Roof & siding 2019, Driveway 2024, hot water heater 2017. Radon mitigation system, sump with back-up battery, irrigation system, 2 car garage, and a cute front porch with swing! This is a gem!
Location
State IL
County Dupage
Rooms
Basement Partial
Interior
Heating Forced Air
Cooling Central Air
Fireplaces Number 1
Fireplaces Type Gas Starter
Fireplace Y
Appliance Range, Microwave, Dishwasher, Refrigerator, Washer, Dryer, Disposal
Exterior
Parking Features Attached
Garage Spaces 2.0
View Y/N true
Building
Story 2 Stories
Sewer Public Sewer
Water Public
New Construction false
Schools
Elementary Schools John L Sipley Elementary School
Middle Schools Thomas Jefferson Junior High Sch
High Schools South High School
School District 68, 68, 99
Others
HOA Fee Include None
Ownership Fee Simple
Special Listing Condition None
Read Less
© 2024 Listings courtesy of MRED as distributed by MLS GRID. All Rights Reserved.
Bought with Edward Colatorti • Compass
GET MORE INFORMATION




