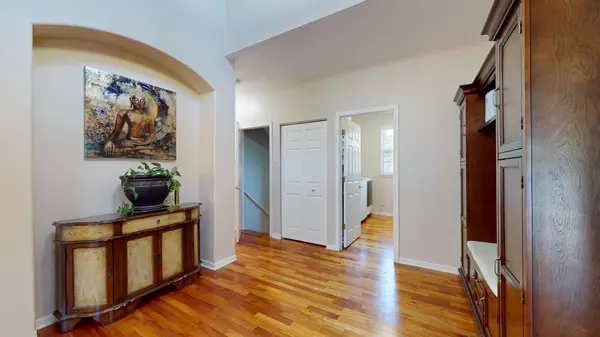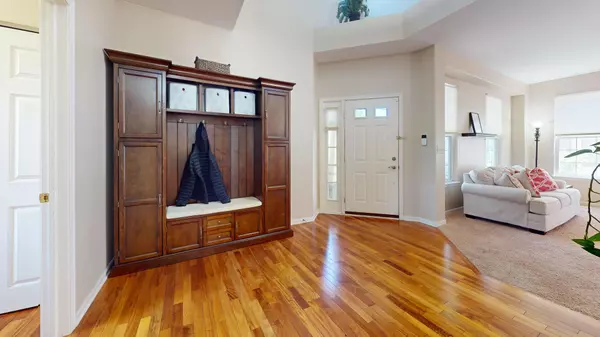For more information regarding the value of a property, please contact us for a free consultation.
720 Darby Court Indian Creek, IL 60061
Want to know what your home might be worth? Contact us for a FREE valuation!

Our team is ready to help you sell your home for the highest possible price ASAP
Key Details
Sold Price $480,000
Property Type Single Family Home
Sub Type Detached Single
Listing Status Sold
Purchase Type For Sale
Square Footage 2,454 sqft
Price per Sqft $195
Subdivision Courts Of Indian Creek
MLS Listing ID 12121748
Sold Date 09/20/24
Style Contemporary
Bedrooms 4
Full Baths 2
Half Baths 1
HOA Fees $288/mo
Year Built 2003
Annual Tax Amount $11,285
Tax Year 2023
Lot Size 4,878 Sqft
Lot Dimensions 51 X 62
Property Description
Welcome to the serene and sought-after Courts of Indian Creek community. Your move-in ready home is nestled in a private cul-de-sac, a welcoming front porch leads into an impressive two-story entry with hardwood flooring. The sunny main level offers a circular flow with 9 ft. ceilings, featuring a spacious living room, dining room, and large kitchen open to the family room with a fireplace. The updated kitchen has 42 inch cabinets, quartz countertops, a tile backsplash, hardwood floors, a pantry cabinet, newer stainless steel appliances and a large eating area or breakfast room. A huge deck off the kitchen eating area is perfect for entertaining and BBQ's! Convenient first floor guest bath and a large laundry room with closets and garage access. Upstairs, you'll find a large master bedroom with a vaulted ceiling, walk-in closet, plus ensuite bath with dual vanity sinks, a separate tub and a shower. Down the hall are three additional generous sized bedrooms and hallway bathroom. The big basement has a large rec room/multi-purpose room, bar area, mechanical/storage room, plus a cement floor storage area. Recent updates include roof 2022, new carpet 2024, water heater 2024, washer/dryer 2021, and kitchen appliances in 2020. Over-sized two-car garage with Tesla charger. Incredible location near park, schools, shopping, dining, Metra station and highway access! Low-maintenance community with lawncare, snow removal and garbage included in the monthly fee.
Location
State IL
County Lake
Community Park, Lake, Sidewalks, Street Lights
Rooms
Basement Full
Interior
Interior Features Hardwood Floors, First Floor Laundry, Walk-In Closet(s)
Heating Natural Gas, Forced Air
Cooling Central Air
Fireplaces Number 1
Fireplaces Type Gas Starter
Fireplace Y
Appliance Range, Microwave, Dishwasher, Refrigerator, Washer, Dryer, Disposal, Stainless Steel Appliance(s)
Exterior
Exterior Feature Deck
Parking Features Attached
Garage Spaces 2.5
View Y/N true
Roof Type Asphalt
Building
Lot Description Cul-De-Sac, Wooded
Story 2 Stories
Foundation Concrete Perimeter
Sewer Sewer-Storm
Water Lake Michigan
New Construction false
Schools
Elementary Schools Hawthorn Elementary School (Sout
Middle Schools Hawthorn Middle School South
High Schools Mundelein Cons High School
School District 73, 73, 120
Others
HOA Fee Include Insurance,Lawn Care,Scavenger,Snow Removal
Ownership Fee Simple w/ HO Assn.
Special Listing Condition None
Read Less
© 2024 Listings courtesy of MRED as distributed by MLS GRID. All Rights Reserved.
Bought with Jesse Singh • RE/MAX American Dream
GET MORE INFORMATION




