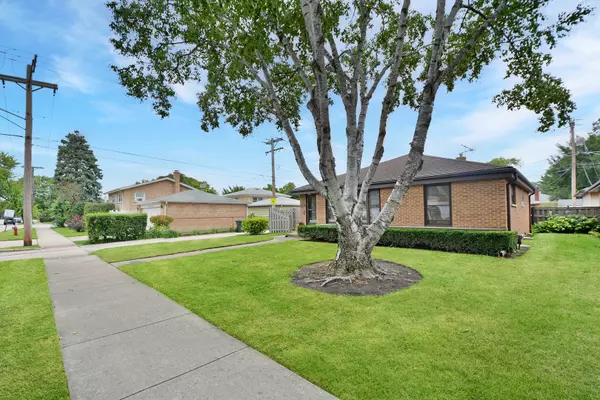For more information regarding the value of a property, please contact us for a free consultation.
9135 Central Avenue Morton Grove, IL 60053
Want to know what your home might be worth? Contact us for a FREE valuation!

Our team is ready to help you sell your home for the highest possible price ASAP
Key Details
Sold Price $381,100
Property Type Single Family Home
Sub Type Detached Single
Listing Status Sold
Purchase Type For Sale
Square Footage 1,179 sqft
Price per Sqft $323
MLS Listing ID 12126389
Sold Date 09/18/24
Style Ranch
Bedrooms 4
Full Baths 2
Year Built 1954
Annual Tax Amount $3,770
Tax Year 2022
Lot Dimensions 25 X 116
Property Description
Discover the charm of 9135 Central Ave, a beautifully maintained solid brick ranch located on a quiet corner lot in Morton Grove. Situated on a desirable corner lot with a fenced-in yard, this property boasts a perfect blend of comfort and convenience. The inviting interior features a cozy living room, a formal dining room, and a bright galley kitchen with classic white cabinetry. The spacious family room provides ample space for relaxation, while 3 bedrooms offer comfortable retreats. The fully finished basement includes a rec room with a fireplace, an extra bedroom, and a full bath, making it ideal for guests or extended family. Recent updates include a newer furnace and AC, ensuring year-round comfort. Enjoy outdoor gatherings on the patio in your private fenced in backyard, all while enjoying the peace and quiet of a lovely neighborhood. Feeding into highly sought-after District 219 and conveniently located near the expressway, shopping, schools, and entertainment, this home is a fantastic opportunity not to be missed!
Location
State IL
County Cook
Community Park, Curbs, Sidewalks, Street Lights, Street Paved
Rooms
Basement Full
Interior
Interior Features Bar-Wet, Hardwood Floors, First Floor Bedroom, First Floor Full Bath, Dining Combo
Heating Natural Gas, Forced Air
Cooling Central Air
Fireplaces Number 1
Fireplaces Type Wood Burning
Fireplace Y
Laundry In Unit, Sink
Exterior
Exterior Feature Patio
Parking Features Detached
Garage Spaces 1.0
View Y/N true
Roof Type Asphalt
Building
Lot Description Corner Lot, Fenced Yard, Landscaped, Sidewalks
Story 1 Story
Foundation Concrete Perimeter
Sewer Public Sewer
Water Lake Michigan
New Construction false
Schools
Elementary Schools Park View Elementary School
Middle Schools Park View Elementary School
High Schools Niles West High School
School District 70, 70, 219
Others
HOA Fee Include None
Ownership Fee Simple
Special Listing Condition None
Read Less
© 2024 Listings courtesy of MRED as distributed by MLS GRID. All Rights Reserved.
Bought with Mohammed Chowdhury • Equity Market Realty Inc.
GET MORE INFORMATION




