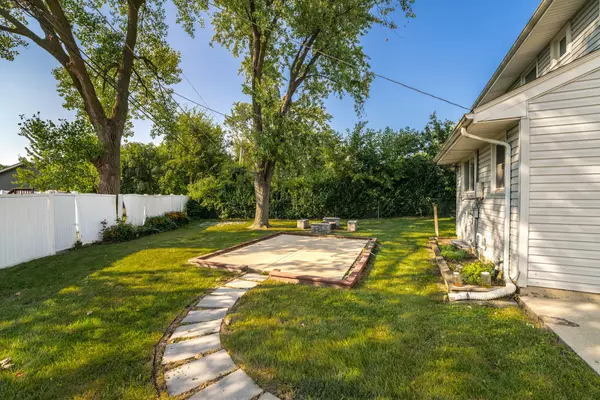For more information regarding the value of a property, please contact us for a free consultation.
17820 Cedar Avenue Country Club Hills, IL 60478
Want to know what your home might be worth? Contact us for a FREE valuation!

Our team is ready to help you sell your home for the highest possible price ASAP
Key Details
Sold Price $333,000
Property Type Single Family Home
Sub Type Detached Single
Listing Status Sold
Purchase Type For Sale
Square Footage 2,620 sqft
Price per Sqft $127
Subdivision Merrion
MLS Listing ID 12073420
Sold Date 09/13/24
Style Contemporary
Bedrooms 5
Full Baths 2
Half Baths 1
Year Built 1971
Annual Tax Amount $8,975
Tax Year 2023
Lot Size 10,890 Sqft
Lot Dimensions 10843
Property Description
This newly renovated 2-story home is the largest on the block, and maybe the only one with a 3-car garage! Five bedrooms and 2.5 bathrooms, plus a partially finished basement. Main level offers an open layout with a huge eat-in kitchen with brand new cabinets and tile backsplash, full stainless steel appliance package, separate dining room, living room, family room with brick accent wall and decorative fireplace, powder room, one exit to the patio and another to the attached garage. Upstairs are FIVE bedrooms and two renovated bathrooms including a full master bath and walk-in closet. Basement is partially finished with brand new high-efficiency furnace, water heater with expansion tank, and full egress window for future bedroom potential. Outside are a covered concrete front porch to enjoy your morning coffee, and two concrete back patios with a walkway to a permanent brick fire pit with seating - amazing for entertaining and family gatherings. There is also a gravel pad for a shed, and two raised garden beds. Brand new driveway, newer roof, vinyl siding, and windows make for a low-maintenance exterior. Convenient location is just steps away from Atkin Park, 0.4 miles to Sykuta Elementary, 6 minutes to Southwood Middle School/Junior High, and 1 mile to Hillcrest HS. Commuting is a breeze, too: just 6 minutes to I-57 @ 167th St and your choice of Metra lines each only 8 minutes away, the Rock Island @ Tinley Park or Electric @ Calumet.
Location
State IL
County Cook
Rooms
Basement Partial
Interior
Interior Features Wood Laminate Floors, First Floor Laundry, Granite Counters, Separate Dining Room, Replacement Windows
Heating Natural Gas, Forced Air
Cooling Central Air
Fireplaces Number 1
Fireplaces Type Decorative
Fireplace Y
Appliance Range, Microwave, Dishwasher, Refrigerator, Stainless Steel Appliance(s)
Laundry Gas Dryer Hookup, Electric Dryer Hookup, In Unit
Exterior
Exterior Feature Patio, Porch, Storms/Screens, Fire Pit
Parking Features Attached
Garage Spaces 3.0
View Y/N true
Roof Type Asphalt
Building
Lot Description Pie Shaped Lot, Partial Fencing, Sidewalks, Streetlights
Story 2 Stories
Foundation Concrete Perimeter
Sewer Public Sewer
Water Lake Michigan, Public
New Construction false
Schools
Elementary Schools Zenon J Sykuta School
Middle Schools Southwood Middle School
High Schools Hillcrest High School
School District 160, 160, 228
Others
HOA Fee Include None
Ownership Fee Simple
Special Listing Condition None
Read Less
© 2024 Listings courtesy of MRED as distributed by MLS GRID. All Rights Reserved.
Bought with Maggie Perez • Homesmart Connect LLC



