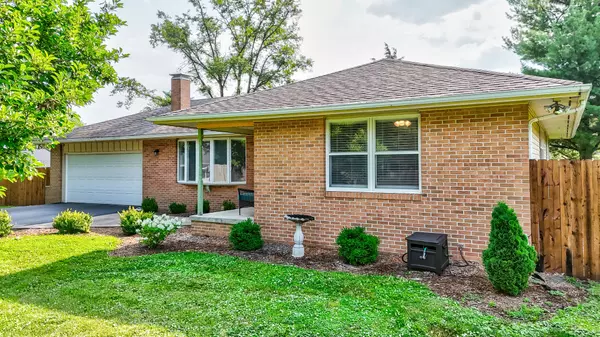For more information regarding the value of a property, please contact us for a free consultation.
1 Oakbrook Drive Ottawa, IL 61350
Want to know what your home might be worth? Contact us for a FREE valuation!

Our team is ready to help you sell your home for the highest possible price ASAP
Key Details
Sold Price $260,000
Property Type Single Family Home
Sub Type Detached Single
Listing Status Sold
Purchase Type For Sale
Square Footage 1,272 sqft
Price per Sqft $204
MLS Listing ID 12109302
Sold Date 09/13/24
Style Ranch
Bedrooms 3
Full Baths 2
Year Built 1972
Annual Tax Amount $4,810
Tax Year 2023
Lot Size 0.490 Acres
Lot Dimensions 150X150X155X135
Property Description
*** Multiple offers received, seller requesting best and final offers by Friday, July 19th at 10am. Seller reserves the right to accept an outstanding offer at any time. *** This beautifully updated 3-bedroom, 2-bathroom ranch-style home exudes charm and functionality. The interior showcases a spacious living room with laminate flooring and a bay window, complemented by an eat-in kitchen featuring new white cabinetry, black appliances, and a stylish tile backsplash. The primary bedroom impresses with dual double closets and a private bathroom with a luxurious tile walk-in shower. The main level is rounded out by two additional bedrooms and a full guest bathroom. The lower level features a cozy brick fireplace, a convenient built-in bar, and laundry facilities. Outside, the property features a large, just under half acre lot with private fenced-in backyard with adorned with mature trees, and includes two storage sheds. This home is not only meticulously maintained but also offers a perfect blend of modern updates and classic charm, making it an ideal choice for comfortable living and entertaining.
Location
State IL
County Lasalle
Rooms
Basement Full
Interior
Interior Features Wood Laminate Floors, First Floor Bedroom, First Floor Full Bath
Heating Natural Gas, Forced Air
Cooling Central Air
Fireplaces Number 1
Fireplace Y
Appliance Range, Dishwasher, Refrigerator, Washer, Dryer
Exterior
Exterior Feature Deck
Parking Features Attached
Garage Spaces 2.0
View Y/N true
Roof Type Asphalt
Building
Lot Description Corner Lot, Fenced Yard
Story 1 Story
Foundation Concrete Perimeter
Sewer Septic-Private
Water Private Well
New Construction false
Schools
Elementary Schools Mckinley Elementary: K-4Th Grade
Middle Schools Shepherd Middle School
High Schools Ottawa Township High School
School District 141, 141, 140
Others
HOA Fee Include None
Ownership Fee Simple
Special Listing Condition None
Read Less
© 2025 Listings courtesy of MRED as distributed by MLS GRID. All Rights Reserved.
Bought with Malanie Moreno • Keller Williams Innovate - Aurora



