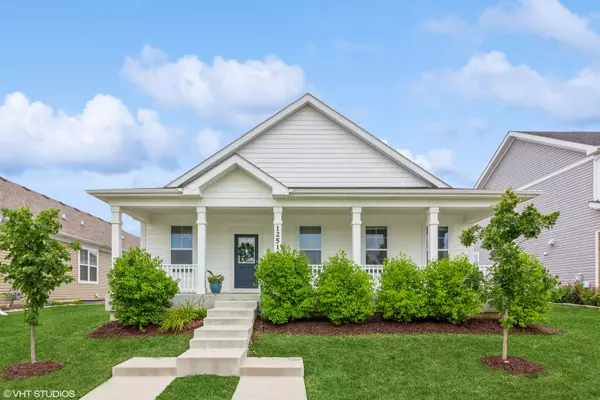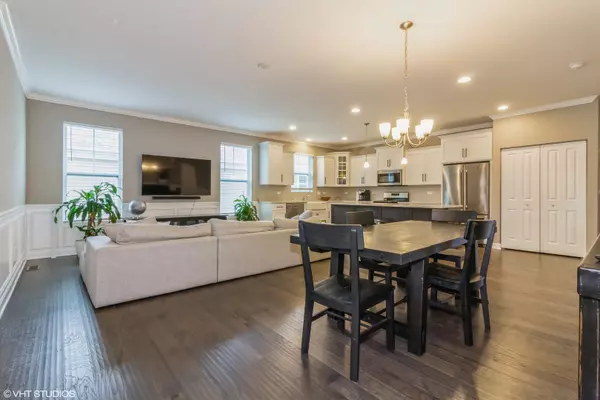For more information regarding the value of a property, please contact us for a free consultation.
12516 Kildare Drive Plainfield, IL 60585
Want to know what your home might be worth? Contact us for a FREE valuation!

Our team is ready to help you sell your home for the highest possible price ASAP
Key Details
Sold Price $415,000
Property Type Single Family Home
Sub Type Detached Single
Listing Status Sold
Purchase Type For Sale
Square Footage 1,711 sqft
Price per Sqft $242
Subdivision Kings Bridge
MLS Listing ID 12126134
Sold Date 09/11/24
Style Ranch
Bedrooms 3
Full Baths 2
HOA Fees $50/ann
Year Built 2020
Annual Tax Amount $7,597
Tax Year 2023
Lot Size 6,534 Sqft
Lot Dimensions 55X125
Property Description
Like new, 2020 built ranch home boasts 3 bedrooms, 2 baths, office, attached 2 car garage, mud room and a finished basement. Upon entry from the charming front porch, you are welcomed by the open concept design effortlessly connecting the living, dining, and kitchen areas, with stunning hardwood floors throughout. The large chef's kitchen is a cook's dream, featuring quartz countertops, a huge island, custom Brakur cabinets and stainless-steel appliances. Sunlight pours through the large windows throughout the home. The primary suite serves as a peaceful escape, featuring a lavish en-suite bathroom with dual vanity sinks and a separate glass enclosed shower. Amazing central Plainfield location in the Kings Bridge subdivision, near shopping, dining, and top-rated district 308 schools. Do not let this opportunity get away schedule a showing today.
Location
State IL
County Will
Community Park
Rooms
Basement Full
Interior
Interior Features Hardwood Floors, First Floor Bedroom, First Floor Laundry, Walk-In Closet(s), Ceiling - 9 Foot, Open Floorplan, Some Carpeting, Dining Combo, Drapes/Blinds
Heating Natural Gas, Forced Air
Cooling Central Air
Fireplace N
Appliance Range, Microwave, Dishwasher, Washer, Dryer
Exterior
Exterior Feature Porch
Parking Features Attached
Garage Spaces 2.0
View Y/N true
Roof Type Asphalt
Building
Lot Description Landscaped
Story 1 Story
Foundation Concrete Perimeter
Sewer Public Sewer
Water Public
New Construction false
Schools
Elementary Schools Grande Park Elementary School
Middle Schools Murphy Junior High School
High Schools Oswego East High School
School District 308, 308, 308
Others
HOA Fee Include Snow Removal,Other
Ownership Fee Simple
Special Listing Condition None
Read Less
© 2024 Listings courtesy of MRED as distributed by MLS GRID. All Rights Reserved.
Bought with Annette Kallevik • Bespoke Realty Group LLC



