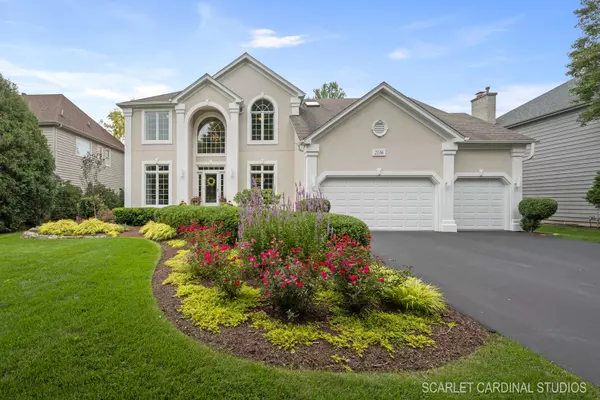For more information regarding the value of a property, please contact us for a free consultation.
2236 Fox Boro Lane Naperville, IL 60564
Want to know what your home might be worth? Contact us for a FREE valuation!

Our team is ready to help you sell your home for the highest possible price ASAP
Key Details
Sold Price $916,200
Property Type Single Family Home
Sub Type Detached Single
Listing Status Sold
Purchase Type For Sale
Square Footage 3,350 sqft
Price per Sqft $273
Subdivision Stillwater
MLS Listing ID 12128642
Sold Date 09/10/24
Style Traditional
Bedrooms 5
Full Baths 3
Half Baths 1
HOA Fees $108/qua
Year Built 1996
Annual Tax Amount $14,834
Tax Year 2023
Lot Dimensions 78X135
Property Description
Wow! Just picture perfect! This stunning home, located in the highly desirable Stillwater subdivision and custom-built by Kobler Builders, truly has it all. Featuring 5 spacious bedrooms, 3 1/2 luxurious bathrooms, a finished deep pour basement, and a beautifully designed open floor plan, this home offers an exceptional living experience. With an impressive 3,350 square feet above grade and a 3-car garage, space and comfort are guaranteed. Nestled within the prestigious, award-winning District #204 schools, including the acclaimed Neuqua Valley High School, this home's location is unbeatable. The heart of this home is its gourmet kitchen, a chef's dream come true. It is outfitted with stainless steel appliances with the cooktop vented exteriorly, white cabinetry, a large center island, Caesarstone quartz counters, and gorgeous maple hardwood floors. The kitchen also features a butler's pantry, a pantry closet, an eat-in area, dual skylights, and a beverage refrigerator. The adjoining step-down family room, with its inviting gas fireplace, elegant marble surround, and maple hardwood floors, provides a cozy retreat. Separate formal living and dining rooms, also with beautiful hardwood flooring, add a touch of sophistication to the home. On the first floor, you'll find a versatile den/office that can easily be converted into an additional bedroom, along with a spacious mudroom/laundry area equipped with built-ins for added convenience. Ascend to the second floor to discover the huge master suite, featuring volume ceilings, dual closets, and an ensuite master bath complete with a whirlpool tub, separate shower, dual vanity sinks, a private water closet, and a skylight. The second floor also includes three other generously sized bedrooms, each with volume ceilings, a hall bathroom, and a stunning maple hardwood hallway. The deep pour full finished basement is an entertainer's paradise, complete with a home theater system, a wet bar with a dishwasher, a fifth bedroom, full bathroom, an exercise room, a work/craft room, and a spacious recreation area perfect for ping pong. A huge storage/board game closet adds even more convenience. Step outside from the eat-in kitchen to a private backyard oasis featuring professional landscaping with plants and trees, a charming brick patio, and a maintenance-free oversized deck. Additional amenities include an inground sprinkler system and a backup sump pump. Recent updates to the home include maple hardwood floors, a rebuilt staircase, and fresh interior painting all done within 2019/2020. All windows have been replaced over time, ensuring modern efficiency and comfort. The roof was completed in 2015. The Stillwater community itself offers a host of amenities, including a pool, tennis courts, pickleball, and a clubhouse, and it is conveniently close to the Springbrook Golf Course, walking paths, schools, shopping, and Metra. Don't miss out on this amazing home - schedule your appointment today!
Location
State IL
County Will
Community Clubhouse, Park, Pool, Tennis Court(S), Lake, Curbs, Sidewalks, Street Lights
Rooms
Basement Full
Interior
Interior Features Vaulted/Cathedral Ceilings, Skylight(s), Bar-Wet, Hardwood Floors, First Floor Laundry, Walk-In Closet(s), Ceiling - 9 Foot, Open Floorplan
Heating Natural Gas, Forced Air, Sep Heating Systems - 2+
Cooling Central Air
Fireplaces Number 1
Fireplaces Type Gas Log
Fireplace Y
Appliance Double Oven, Microwave, Dishwasher, Refrigerator, Dryer, Disposal, Stainless Steel Appliance(s), Wine Refrigerator, Cooktop
Laundry Gas Dryer Hookup, Sink
Exterior
Exterior Feature Deck, Brick Paver Patio
Parking Features Attached
Garage Spaces 3.0
View Y/N true
Roof Type Asphalt
Building
Lot Description Landscaped, Mature Trees
Story 2 Stories
Foundation Concrete Perimeter
Sewer Public Sewer
Water Lake Michigan, Public
New Construction false
Schools
Elementary Schools Welch Elementary School
Middle Schools Scullen Middle School
High Schools Neuqua Valley High School
School District 204, 204, 204
Others
HOA Fee Include Insurance,Clubhouse,Pool
Ownership Fee Simple w/ HO Assn.
Special Listing Condition None
Read Less
© 2024 Listings courtesy of MRED as distributed by MLS GRID. All Rights Reserved.
Bought with Matthew Ohlsen • Jameson Sotheby's Intl Realty
GET MORE INFORMATION




