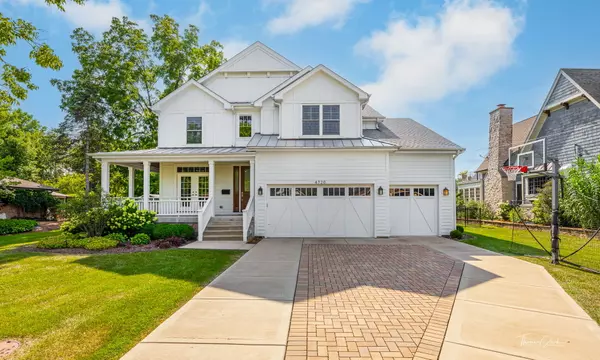For more information regarding the value of a property, please contact us for a free consultation.
4720 Cumnor Road Downers Grove, IL 60515
Want to know what your home might be worth? Contact us for a FREE valuation!

Our team is ready to help you sell your home for the highest possible price ASAP
Key Details
Sold Price $1,260,000
Property Type Single Family Home
Sub Type Detached Single
Listing Status Sold
Purchase Type For Sale
Square Footage 3,200 sqft
Price per Sqft $393
MLS Listing ID 12122562
Sold Date 09/06/24
Bedrooms 4
Full Baths 4
Year Built 2018
Annual Tax Amount $17,649
Tax Year 2023
Lot Size 0.525 Acres
Lot Dimensions 100X228
Property Description
Multiple offers received, best and final due by 7 PM Monday (7/29). Experience modern living in this high-performance, energy-efficient farmhouse located in the desirable Downers Grove North. This exquisite home, built in 2018 on a breathtaking 100 x 228 lot, combines exceptional quality finishes with green-built construction. The smart floor plan includes beautifully finished spaces designed for today's lifestyle. The gourmet kitchen features an oversized island, custom Brakur cabinetry, professional Jenn-Air appliances, oak hardwood floors, quartz countertops, and exquisite millwork, seamlessly opening to the family room. Enjoy outdoor living on the wonderful deck overlooking the expansive backyard. The luxe master suite offers a private retreat, while Jack and Jill bedrooms and a spacious princess suite provide ample space for family or guests. Convenience is at its best with a second-floor laundry and an oversized three-car garage. This home is packed with green features, including EPA Indoor airPLUS certification, Pella Energy Star windows, upgraded foam insulation throughout, high-efficiency HVAC, solar energy readiness, and a tankless water heater. Enjoy the convenience of being close to downtown Downers Grove, where you can explore a variety of shops, restaurants, and entertainment options. Located one block from Lester Elementary School and 0.5 miles from the Fairview Ave. Metra Station, providing easy access to Chicago and surrounding areas for commuters. Chandelier in the family room and primary bedroom are excluded.
Location
State IL
County Dupage
Rooms
Basement Full
Interior
Interior Features Skylight(s), Hardwood Floors, First Floor Bedroom, Second Floor Laundry, First Floor Full Bath
Heating Natural Gas
Cooling Central Air
Fireplaces Number 1
Fireplaces Type Heatilator
Fireplace Y
Appliance Double Oven, Dishwasher, High End Refrigerator, Wine Refrigerator, Range Hood
Exterior
Exterior Feature Deck, Porch
Parking Features Attached
Garage Spaces 3.0
View Y/N true
Roof Type Asphalt
Building
Story 2 Stories
Foundation Concrete Perimeter
Sewer Public Sewer
Water Lake Michigan, Public
New Construction false
Schools
Elementary Schools Lester Elementary School
Middle Schools Herrick Middle School
High Schools North High School
School District 58, 58, 99
Others
HOA Fee Include None
Ownership Fee Simple
Special Listing Condition None
Read Less
© 2024 Listings courtesy of MRED as distributed by MLS GRID. All Rights Reserved.
Bought with Cheryl Gudinas • Berkshire Hathaway HomeServices Chicago
GET MORE INFORMATION




