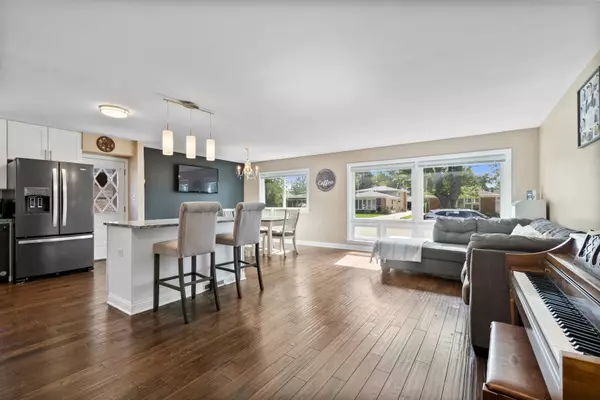For more information regarding the value of a property, please contact us for a free consultation.
8941 Mango Avenue Morton Grove, IL 60053
Want to know what your home might be worth? Contact us for a FREE valuation!

Our team is ready to help you sell your home for the highest possible price ASAP
Key Details
Sold Price $520,000
Property Type Single Family Home
Sub Type Detached Single
Listing Status Sold
Purchase Type For Sale
Square Footage 1,834 sqft
Price per Sqft $283
MLS Listing ID 12105762
Sold Date 08/27/24
Style Bi-Level
Bedrooms 3
Full Baths 2
Half Baths 1
Year Built 1963
Annual Tax Amount $7,985
Tax Year 2023
Lot Size 5,623 Sqft
Lot Dimensions 45 X 124.6
Property Description
BRIGHT AND SUNNY UPDATED BI-LEVEL IN AN AWARDED SCHOOL DISTRICT. HOUSE FEATURES AN OPEN FLOOR CONCEPT ON THE MAIN LEVEL WITH HARDWOOD FLOORS, 42 INCH SHAKER WHITE CABINETRY, SS APPLIANCES AND EXOTIC GRANITE COUNTER TOP. SECOND LEVEL WITH 3 GENEROUS SIZE BEDROOM, COMPLETELY UPDATED FULL AND A HALF BATH. LOWEL LEVEL HAVE EXTRA WIDE STAIRS WITH AN OFFICE/4TH BEDROOM, FULL BATH AND HUGE FAMILY ROOM. LAUNDRY ROOM HAS A WALKOUT TO THE BACKYARD. DRIVEWAY LONG ENOUGHT TO FIT 8 CARS PLUS 2 CAR GARAGE. PRIVATE YARD, CLOSE TO SCHOOLS, I94 AND SHOPPING. SEE OR CONTACT TO OBTAIN FEATURES LIST FOR COMPLETE DETAIL ON RECENT UPGRADES.
Location
State IL
County Cook
Community Curbs, Sidewalks, Street Lights, Street Paved
Rooms
Basement Full, Walkout
Interior
Interior Features Hardwood Floors, Walk-In Closet(s), Open Floorplan, Some Carpeting, Some Window Treatment, Drapes/Blinds, Granite Counters, Some Storm Doors
Heating Natural Gas, Forced Air
Cooling Central Air
Fireplace N
Appliance Dishwasher, Refrigerator, Stainless Steel Appliance(s), Gas Cooktop, Range Hood, Wall Oven
Laundry Gas Dryer Hookup
Exterior
Exterior Feature Patio, Storms/Screens
Parking Features Detached
Garage Spaces 2.5
View Y/N true
Roof Type Asphalt
Building
Story Split Level
Foundation Concrete Perimeter
Sewer Public Sewer
Water Lake Michigan
New Construction false
Schools
Elementary Schools Park View Elementary School
Middle Schools Park View Elementary School
High Schools Niles West High School
School District 70, 70, 219
Others
HOA Fee Include None
Ownership Fee Simple
Special Listing Condition None
Read Less
© 2024 Listings courtesy of MRED as distributed by MLS GRID. All Rights Reserved.
Bought with Nicole Mertens • Dream Town Real Estate
GET MORE INFORMATION




