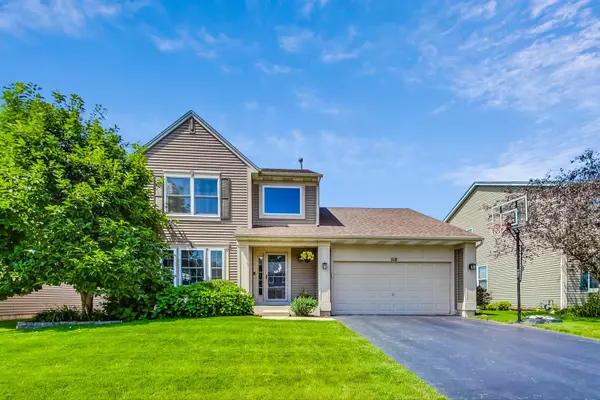For more information regarding the value of a property, please contact us for a free consultation.
518 S Collins Street South Elgin, IL 60177
Want to know what your home might be worth? Contact us for a FREE valuation!

Our team is ready to help you sell your home for the highest possible price ASAP
Key Details
Sold Price $460,500
Property Type Single Family Home
Sub Type Detached Single
Listing Status Sold
Purchase Type For Sale
Square Footage 2,021 sqft
Price per Sqft $227
Subdivision River Ridge
MLS Listing ID 12100883
Sold Date 08/21/24
Style Traditional
Bedrooms 3
Full Baths 3
Half Baths 1
Year Built 2000
Annual Tax Amount $8,531
Tax Year 2023
Lot Size 7,326 Sqft
Lot Dimensions 124X63
Property Description
MULTIPLE OFFERS RECEIVED! BEST AND HIGHEST DUE SUNDAY JULY 14th at 5 pm. This gorgeous home is in St. Charles school district, and nestled in the popular River Ridge Subdivision. There are three large bedrooms and two bathrooms on second level with large closets and plantation shutters. The combined dining and living room have tons of natural light. Gather around the new fireplace in the large family room with a wall of windows and custom built-ins. The gorgeous kitchen has white cabinetry, a tile backsplash, an island and a pantry. There is a finished basement with a full bathroom, 4th bedroom or office and large rec room. Newer roof and siding (2016), newer water heater (2018), high-efficiency HVAC, stainless appliances, water softener, new Pella windows on main level and sliding glass door, and a brick paver patio with fenced yard. Near parks and nature preserves, including Blackhawk, Jon Duerr, and the Fox River!
Location
State IL
County Kane
Community Park, Curbs, Sidewalks, Street Paved
Rooms
Basement Full
Interior
Interior Features First Floor Laundry
Heating Natural Gas, Forced Air
Cooling Central Air
Fireplaces Number 1
Fireplace Y
Appliance Range, Microwave, Dishwasher, Refrigerator, Disposal, Water Softener Owned
Exterior
Exterior Feature Brick Paver Patio, Storms/Screens
Parking Features Attached
Garage Spaces 2.0
View Y/N true
Roof Type Asphalt
Building
Story 2 Stories
Foundation Concrete Perimeter
Sewer Public Sewer
Water Public
New Construction false
Schools
Elementary Schools Anderson Elementary School
Middle Schools Wredling Middle School
High Schools St Charles North High School
School District 303, 303, 303
Others
HOA Fee Include None
Ownership Fee Simple
Special Listing Condition None
Read Less
© 2024 Listings courtesy of MRED as distributed by MLS GRID. All Rights Reserved.
Bought with Aurica Burduja • Xhomes Realty Inc



