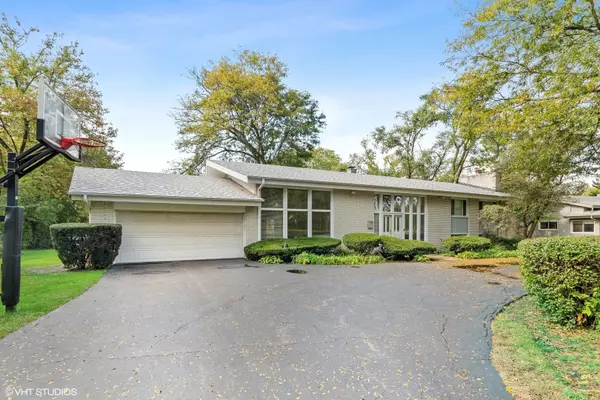For more information regarding the value of a property, please contact us for a free consultation.
266 Larkspur Drive Highland Park, IL 60035
Want to know what your home might be worth? Contact us for a FREE valuation!

Our team is ready to help you sell your home for the highest possible price ASAP
Key Details
Sold Price $808,000
Property Type Single Family Home
Sub Type Detached Single
Listing Status Sold
Purchase Type For Sale
Square Footage 2,169 sqft
Price per Sqft $372
Subdivision Seven Pines
MLS Listing ID 12012577
Sold Date 08/16/24
Bedrooms 4
Full Baths 4
Year Built 1963
Annual Tax Amount $14,884
Tax Year 2022
Lot Size 0.460 Acres
Lot Dimensions 111X146X154X163
Property Description
Multiple offers received. Highest and best due by Monday, 4/8 by 12Noon. Greta Lederer mid-century modern 4 bedroom, 4 bath home set on a 1/2 acre in desirable Braeside neighborhood. Beautiful entry with wall of windows and stone flooring. Formal dining room with high ceilings and built-in buffet. Spacious family room opens to a large eat-in kitchen with built-in wood cabinetry, granite counters, stainless steel appliances, built-in table and bar area with beverage fridge. Private office with built-ins, exercise room with patio access plus full bath. Mudroom with built-ins opens to 2 car garage. Second floor features primary bedroom with 2 sets of closets and en-suite bath. 2 additional bedrooms share hall bath. Lower level has recreation room with fireplace, new flooring and built-in bar area plus 4th bedroom, full bath and laundry. Additional basement area has great storage. An entertainer's dream with spacious landscaped yard and patio. Braeside School plus great location close to Fink Park, Deer Creek Racquet Club and highway access.
Location
State IL
County Lake
Community Park, Curbs, Sidewalks, Street Lights, Street Paved
Rooms
Basement Partial
Interior
Interior Features Bar-Dry, Hardwood Floors, First Floor Full Bath, Built-in Features
Heating Natural Gas, Forced Air, Zoned
Cooling Central Air, Zoned
Fireplaces Number 1
Fireplaces Type Wood Burning
Fireplace Y
Appliance Double Oven, Microwave, Dishwasher, Refrigerator, Washer, Dryer, Disposal, Stainless Steel Appliance(s), Wine Refrigerator, Cooktop, Range Hood, Other
Laundry Sink
Exterior
Exterior Feature Patio, Storms/Screens, Outdoor Grill
Parking Features Attached
Garage Spaces 2.0
View Y/N true
Roof Type Asphalt
Building
Lot Description Fenced Yard, Landscaped, Mature Trees
Story Split Level w/ Sub
Foundation Concrete Perimeter
Sewer Public Sewer
Water Lake Michigan
New Construction false
Schools
Elementary Schools Braeside Elementary School
Middle Schools Edgewood Middle School
High Schools Highland Park High School
School District 112, 112, 113
Others
HOA Fee Include None
Ownership Fee Simple
Special Listing Condition List Broker Must Accompany
Read Less
© 2025 Listings courtesy of MRED as distributed by MLS GRID. All Rights Reserved.
Bought with Evan Smeenge • Compass



